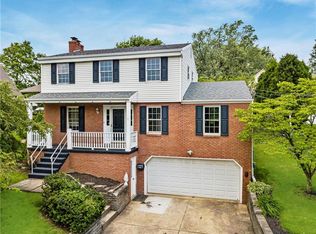Sold for $438,000
$438,000
4870 Rittenhouse Rd, Bethel Park, PA 15102
6beds
3,172sqft
Single Family Residence
Built in 1953
1.22 Acres Lot
$466,500 Zestimate®
$138/sqft
$3,489 Estimated rent
Home value
$466,500
$439,000 - $494,000
$3,489/mo
Zestimate® history
Loading...
Owner options
Explore your selling options
What's special
Welcome home to 4870 Rittenhouse Road. Situated on over an acre of property, this 6 bedroom, 3 full bath home truly has something special to offer! With an updated kitchen including stainless steel appliances open to the backyard overlooking the pool, oversized living room perfect for entertaining, large foyer with sitting area, dining space and more. The main floor offers an updated full bathroom situated between two bedrooms which could also be used as offices. The second floors boasts a luxurious master bedroom with recessed lighting and tray ceiling. Two walk-in closets and en-suite. The en-suite has a large soaking tub, walk in shower, and separate sinks. Oversized bedrooms with a fully updated bathroom, second floor laundry, and plenty of storage in the attic. Convenient to shopping, restaurants, and a 20 minute downtown commute; you’ll love where you live at 4870 Rittenhouse Road.
Zillow last checked: 8 hours ago
Listing updated: October 10, 2023 at 01:25pm
Listed by:
Sandra Smith 412-366-1600,
COLDWELL BANKER REALTY
Bought with:
Dawn Homol, RS355979
COLDWELL BANKER REALTY
Source: WPMLS,MLS#: 1615529 Originating MLS: West Penn Multi-List
Originating MLS: West Penn Multi-List
Facts & features
Interior
Bedrooms & bathrooms
- Bedrooms: 6
- Bathrooms: 3
- Full bathrooms: 3
Primary bedroom
- Level: Upper
- Dimensions: 22x16
Bedroom 2
- Level: Upper
- Dimensions: 15x15
Bedroom 3
- Level: Upper
- Dimensions: 14x13
Bedroom 4
- Level: Upper
- Dimensions: 14x13
Bedroom 5
- Level: Main
- Dimensions: 12x10
Bonus room
- Level: Main
- Dimensions: 12x10
Dining room
- Level: Main
- Dimensions: 12x10
Entry foyer
- Level: Main
- Dimensions: 19x10
Family room
- Level: Main
- Dimensions: 10x8
Family room
- Level: Main
- Dimensions: 23x20
Kitchen
- Level: Main
- Dimensions: 20x14
Laundry
- Level: Upper
Heating
- Gas
Cooling
- Central Air
Appliances
- Included: Some Gas Appliances, Dryer, Dishwasher, Disposal, Refrigerator, Stove, Washer
Features
- Kitchen Island
- Flooring: Hardwood, Carpet
- Basement: Walk-Out Access
- Number of fireplaces: 1
- Fireplace features: Electric
Interior area
- Total structure area: 3,172
- Total interior livable area: 3,172 sqft
Property
Parking
- Total spaces: 1
- Parking features: Built In
- Has attached garage: Yes
Features
- Levels: Two
- Stories: 2
- Pool features: Pool
Lot
- Size: 1.22 Acres
- Dimensions: 1.2172
Details
- Parcel number: 0392B00006000000
Construction
Type & style
- Home type: SingleFamily
- Architectural style: Two Story
- Property subtype: Single Family Residence
Materials
- Brick
- Roof: Asphalt
Condition
- Resale
- Year built: 1953
Details
- Warranty included: Yes
Utilities & green energy
- Sewer: Public Sewer
- Water: Public
Community & neighborhood
Location
- Region: Bethel Park
Price history
| Date | Event | Price |
|---|---|---|
| 10/10/2023 | Sold | $438,000-2.7%$138/sqft |
Source: | ||
| 8/23/2023 | Contingent | $450,000$142/sqft |
Source: | ||
| 7/29/2023 | Price change | $450,000-10.9%$142/sqft |
Source: | ||
| 7/21/2023 | Listed for sale | $505,000+642.6%$159/sqft |
Source: | ||
| 5/5/1995 | Sold | $68,000$21/sqft |
Source: Public Record Report a problem | ||
Public tax history
| Year | Property taxes | Tax assessment |
|---|---|---|
| 2025 | $7,925 +35.9% | $220,700 +24.2% |
| 2024 | $5,831 +529.9% | $177,700 -9.2% |
| 2023 | $926 | $195,700 |
Find assessor info on the county website
Neighborhood: 15102
Nearby schools
GreatSchools rating
- 8/10Abraham Lincoln El SchoolGrades: K-4Distance: 0.7 mi
- 6/10Independence Middle SchoolGrades: 7-8Distance: 1.1 mi
- 6/10Bethel Park High SchoolGrades: 9-12Distance: 1.2 mi
Schools provided by the listing agent
- District: Bethel Park
Source: WPMLS. This data may not be complete. We recommend contacting the local school district to confirm school assignments for this home.
Get pre-qualified for a loan
At Zillow Home Loans, we can pre-qualify you in as little as 5 minutes with no impact to your credit score.An equal housing lender. NMLS #10287.
