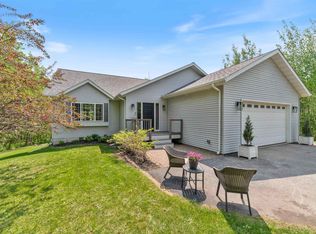Sold for $474,000
$474,000
4870 Oak Ridge Dr, Hermantown, MN 55811
2beds
1,568sqft
Single Family Residence
Built in 2002
0.45 Acres Lot
$506,100 Zestimate®
$302/sqft
$2,371 Estimated rent
Home value
$506,100
$435,000 - $592,000
$2,371/mo
Zestimate® history
Loading...
Owner options
Explore your selling options
What's special
One-level living in Hermantown! Set back on a dead end road, carefree & comfortable home ownership begins here. Sought after in-floor radiant heat throughout, maintenance free exterior, smart floorplan and a wooded backyard view. The entry leads to an open living room, complete with gas fireplace. The dining area flows to a bonus sunroom, extra sunny and bright, access the patio here. The kitchen is the hub, an inviting island, newer appliances- plenty of room for prep and conversation. The primary suite exceeds expectations, the impressive use of space includes a bath and walk in closet. An additional bedroom, bath & laundry room; new flooring & stainless sink! It's all very clean and maintained. The attached, finished, heated garage is the final box checked.
Zillow last checked: 8 hours ago
Listing updated: May 02, 2025 at 07:02pm
Listed by:
Sandi Nelson 218-393-7030,
RE/MAX Results
Bought with:
Carrie Dittmar, MN 40409101|WI 82060-94
Messina & Associates Real Estate
Source: Lake Superior Area Realtors,MLS#: 6118242
Facts & features
Interior
Bedrooms & bathrooms
- Bedrooms: 2
- Bathrooms: 2
- Full bathrooms: 1
- 3/4 bathrooms: 1
- Main level bedrooms: 1
Primary bedroom
- Level: Main
- Area: 191.77 Square Feet
- Dimensions: 12.7 x 15.1
Bedroom
- Level: Main
- Area: 127.69 Square Feet
- Dimensions: 11.3 x 11.3
Dining room
- Level: Main
- Area: 155.4 Square Feet
- Dimensions: 11.1 x 14
Foyer
- Level: Main
- Area: 100.3 Square Feet
- Dimensions: 11.8 x 8.5
Kitchen
- Level: Main
- Area: 151.2 Square Feet
- Dimensions: 10.8 x 14
Laundry
- Level: Main
- Area: 93.84 Square Feet
- Dimensions: 13.8 x 6.8
Living room
- Level: Main
- Area: 258.78 Square Feet
- Dimensions: 11.4 x 22.7
Sun room
- Level: Main
- Area: 151.42 Square Feet
- Dimensions: 11.3 x 13.4
Heating
- Boiler, Fireplace(s), In Floor Heat, Radiant, Natural Gas
Cooling
- Ductless
Appliances
- Laundry: Main Level
Features
- Ceiling Fan(s), Kitchen Island, Vaulted Ceiling(s), Walk-In Closet(s), Foyer-Entrance
- Doors: Patio Door
- Has basement: Yes
- Has fireplace: Yes
- Fireplace features: Gas
Interior area
- Total interior livable area: 1,568 sqft
- Finished area above ground: 1,568
- Finished area below ground: 0
Property
Parking
- Total spaces: 2
- Parking features: Attached
- Attached garage spaces: 2
Features
- Patio & porch: Patio
Lot
- Size: 0.45 Acres
- Dimensions: 100 x 200
Details
- Additional structures: Storage Shed
- Parcel number: 395004600130
Construction
Type & style
- Home type: SingleFamily
- Architectural style: Contemporary
- Property subtype: Single Family Residence
Materials
- Vinyl, Frame/Wood
Condition
- Previously Owned
- Year built: 2002
Utilities & green energy
- Electric: Minnesota Power
- Sewer: Public Sewer
- Water: Public
Community & neighborhood
Location
- Region: Hermantown
Price history
| Date | Event | Price |
|---|---|---|
| 4/30/2025 | Sold | $474,000-2.3%$302/sqft |
Source: | ||
| 3/22/2025 | Pending sale | $485,000$309/sqft |
Source: | ||
| 3/19/2025 | Listed for sale | $485,000+3.2%$309/sqft |
Source: | ||
| 11/4/2024 | Sold | $469,900$300/sqft |
Source: Public Record Report a problem | ||
| 8/15/2024 | Price change | $469,900+2.2%$300/sqft |
Source: Owner Report a problem | ||
Public tax history
| Year | Property taxes | Tax assessment |
|---|---|---|
| 2024 | $5,158 +6.5% | $406,900 +7.8% |
| 2023 | $4,844 +9.2% | $377,500 +11.6% |
| 2022 | $4,436 +5.4% | $338,300 +16.7% |
Find assessor info on the county website
Neighborhood: 55811
Nearby schools
GreatSchools rating
- 7/10Hermantown Elementary SchoolGrades: K-4Distance: 3.1 mi
- 7/10Hermantown Middle SchoolGrades: 5-8Distance: 3.1 mi
- 10/10Hermantown Senior High SchoolGrades: 9-12Distance: 3.1 mi
Get pre-qualified for a loan
At Zillow Home Loans, we can pre-qualify you in as little as 5 minutes with no impact to your credit score.An equal housing lender. NMLS #10287.
Sell for more on Zillow
Get a Zillow Showcase℠ listing at no additional cost and you could sell for .
$506,100
2% more+$10,122
With Zillow Showcase(estimated)$516,222
