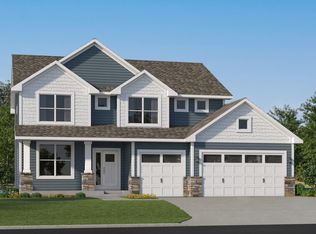Closed
$738,240
4870 Noble Dr NW, Rochester, MN 55906
6beds
4,201sqft
Single Family Residence
Built in 2025
10,454.4 Square Feet Lot
$743,800 Zestimate®
$176/sqft
$4,393 Estimated rent
Home value
$743,800
$684,000 - $811,000
$4,393/mo
Zestimate® history
Loading...
Owner options
Explore your selling options
What's special
This impressive McKinley home offers a gourmet kitchen, finished lower level, a spacious open-plan layout, lots of natural sunlight, and so much more! This 6-bedroom, 5-bathroom design includes a 3-car garage and a convenient main-level guest suite with a private bath. The sunlit great room seamlessly connects to the gourmet kitchen, complete with a large center island, walk-in pantry, and included stainless steel appliances.
Zillow last checked: 8 hours ago
Listing updated: November 03, 2025 at 01:19pm
Listed by:
Jason J Abrego 651-757-0897,
Lennar Sales Corp
Bought with:
Non-MLS
Source: NorthstarMLS as distributed by MLS GRID,MLS#: 6679001
Facts & features
Interior
Bedrooms & bathrooms
- Bedrooms: 6
- Bathrooms: 5
- Full bathrooms: 4
- 3/4 bathrooms: 1
Bedroom 1
- Level: Upper
- Area: 240 Square Feet
- Dimensions: 16x15
Bedroom 2
- Level: Upper
- Area: 121 Square Feet
- Dimensions: 11x11
Bedroom 3
- Level: Upper
- Area: 121 Square Feet
- Dimensions: 11x11
Bedroom 4
- Level: Upper
- Area: 144 Square Feet
- Dimensions: 12x12
Bedroom 5
- Level: Main
- Area: 132 Square Feet
- Dimensions: 11x12
Bedroom 6
- Level: Lower
- Area: 144 Square Feet
- Dimensions: 12x12
Dining room
- Level: Main
- Area: 156 Square Feet
- Dimensions: 12x13
Family room
- Level: Main
- Area: 306 Square Feet
- Dimensions: 18x17
Informal dining room
- Level: Main
- Area: 150 Square Feet
- Dimensions: 10x15
Kitchen
- Level: Main
- Area: 180 Square Feet
- Dimensions: 12x15
Recreation room
- Level: Lower
- Area: 612 Square Feet
- Dimensions: 36x17
Heating
- Forced Air
Cooling
- Central Air
Appliances
- Included: Air-To-Air Exchanger, Cooktop, Dishwasher, Disposal, Exhaust Fan, Humidifier, Microwave, Refrigerator, Stainless Steel Appliance(s), Tankless Water Heater, Wall Oven
Features
- Basement: Egress Window(s),Sump Pump,Unfinished,Walk-Out Access
- Number of fireplaces: 1
- Fireplace features: Gas, Living Room
Interior area
- Total structure area: 4,201
- Total interior livable area: 4,201 sqft
- Finished area above ground: 2,786
- Finished area below ground: 1,415
Property
Parking
- Total spaces: 3
- Parking features: Attached, Asphalt, Garage Door Opener
- Attached garage spaces: 3
- Has uncovered spaces: Yes
Accessibility
- Accessibility features: None
Features
- Levels: Two
- Stories: 2
- Pool features: None
Lot
- Size: 10,454 sqft
Details
- Foundation area: 1415
- Parcel number: 741813087570
- Zoning description: Residential-Single Family
Construction
Type & style
- Home type: SingleFamily
- Property subtype: Single Family Residence
Materials
- Fiber Board, Vinyl Siding
- Roof: Age 8 Years or Less
Condition
- Age of Property: 0
- New construction: Yes
- Year built: 2025
Details
- Builder name: LENNAR
Utilities & green energy
- Electric: 200+ Amp Service
- Gas: Natural Gas
- Sewer: City Sewer/Connected
- Water: City Water/Connected
Community & neighborhood
Location
- Region: Rochester
- Subdivision: Ponds of Highland Hills
HOA & financial
HOA
- Has HOA: No
Other
Other facts
- Available date: 09/09/2025
Price history
| Date | Event | Price |
|---|---|---|
| 9/5/2025 | Sold | $738,240-1%$176/sqft |
Source: | ||
| 3/3/2025 | Pending sale | $745,655$177/sqft |
Source: | ||
| 3/3/2025 | Listed for sale | $745,655$177/sqft |
Source: | ||
Public tax history
Tax history is unavailable.
Neighborhood: 55906
Nearby schools
GreatSchools rating
- 8/10George W. Gibbs Elementary SchoolGrades: PK-5Distance: 0.6 mi
- 3/10Dakota Middle SchoolGrades: 6-8Distance: 1.5 mi
- 5/10John Marshall Senior High SchoolGrades: 8-12Distance: 4.1 mi
Schools provided by the listing agent
- Elementary: George Gibbs
- Middle: Dakota
- High: John Marshall
Source: NorthstarMLS as distributed by MLS GRID. This data may not be complete. We recommend contacting the local school district to confirm school assignments for this home.
Get a cash offer in 3 minutes
Find out how much your home could sell for in as little as 3 minutes with a no-obligation cash offer.
Estimated market value
$743,800
Get a cash offer in 3 minutes
Find out how much your home could sell for in as little as 3 minutes with a no-obligation cash offer.
Estimated market value
$743,800
