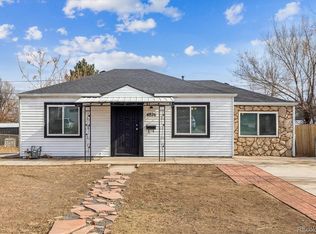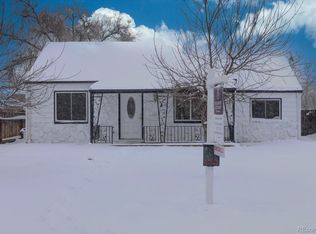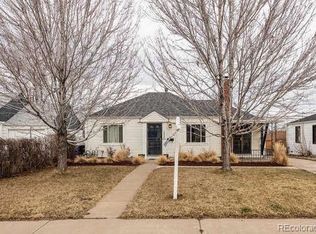Spacious Chaffee Park ranch with bonus room and loft. This 1350+ square foot home lives large and bright. Walk into a great room divided into a formal living space and a more relaxed family room. Step down into your cozy den/flex space, complete with wood burning brick fireplace and new carpet. From there, step upstairs to a cute tucked-away loft, perfect for guests. Your family room leads to an open concept kitchen/dining room with plenty of windows for an abundance of natural light. Rounding out the main floor are the two bedrooms and remodeled five-piece bath. Master bedroom features a rustic reclaimed wood wall. Original hardwoods throughout most of main floor, custom blinds, laundry/mud room with new washer and dyer and built in laundry/storage shelf. In the backyard, the deck is perfect for entertaining guests in the cool Colorado evenings and planter boxes are ready for your urban garden. Recently updated landscaping, newer one car garage, and new exterior fence. Covered front porch, 3 year old roof, and new exterior paint. Walking distance to parks, shops, cafes, and the restaurants of Regis and Sunnyside. A short drive to the Tennyson Strip, Highlands Square, and LoHi. Easy highway and downtown access.
This property is off market, which means it's not currently listed for sale or rent on Zillow. This may be different from what's available on other websites or public sources.


