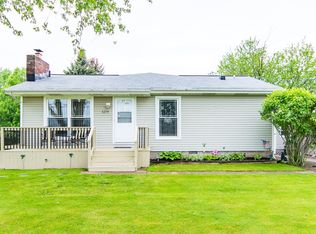Sold for $427,000
$427,000
4870 Mapleton Rd, Lockport, NY 14094
4beds
2,418sqft
SingleFamily
Built in 1996
4.8 Acres Lot
$477,100 Zestimate®
$177/sqft
$2,774 Estimated rent
Home value
$477,100
$453,000 - $501,000
$2,774/mo
Zestimate® history
Loading...
Owner options
Explore your selling options
What's special
Stunning 4 bedroom, 2 full bath ranch! Open concept, custom home. Cherry cabinetry, great room with vaulted ceiling, 25x11' four season sunroom, 1st floor laundry, large lot with raised bed gardens & custom wood deck. Huge, basement with 8' ceilings and walkout stairs. Large rooftop solar system, Tesla EV charger (compatible with other vehicle brands) and electric water heater cut electricity and transportation costs dramatically. Too many great features to list! Located right down the road from Starpoint High School.
Facts & features
Interior
Bedrooms & bathrooms
- Bedrooms: 4
- Bathrooms: 2
- Full bathrooms: 2
Heating
- Forced air, Gas
Cooling
- Wall
Appliances
- Included: Dishwasher, Microwave, Range / Oven
Features
- Flooring: Tile, Hardwood, Linoleum / Vinyl
- Basement: Unfinished
- Has fireplace: Yes
Interior area
- Total interior livable area: 2,418 sqft
Property
Parking
- Total spaces: 2
- Parking features: Garage - Attached, Off-street
Features
- Exterior features: Other
Lot
- Size: 4.80 Acres
Details
- Parcel number: 29320013600153211
Construction
Type & style
- Home type: SingleFamily
Materials
- Metal
Condition
- Year built: 1996
Community & neighborhood
Location
- Region: Lockport
Other
Other facts
- Additional Interior Features: Circuit Breakers - Some, Natural Woodwork - some, Sump Pump, Central Vacuum System
- Additional Rooms: Den/Study, Foyer/Entry Hall, Laundry-1st Floor, Master Bedroom Bath, Living Room, 1st Floor Bedroom, Florida/Sun Room- Heated, 1st Floor Master Suite
- Additional Exterior Features: Private Yard - see Remarks, Garage Door Opener, Playset / Swingset, Pool-Above Ground
- Floor Description: Ceramic-Some
- Kitchen Dining Description: Breakfast Bar, Eat-In, Solid Surface Counter
- HVAC Type: Hot Water, Forced Air
- Kitchen Equip Appl Included: Cooktop - Gas, Range Hood-Exhaust Fan, Convection
- Driveway Description: Stone/Gravel
- Foundation Description: Poured
- Listing Type: Exclusive Right To Sell
- Year Built Description: Existing
- Lot Information: Agricultural District, Primary Road
- Status: A-Active
- Typeof Sale: Normal
- Sewer Description: Septic
- Village: Not Applicable
- Water Resources: Public Connected
- Styles Of Residence: Ranch
- Area NYSWIS Code: Pendleton-293200
Price history
| Date | Event | Price |
|---|---|---|
| 8/18/2023 | Sold | $427,000-4.9%$177/sqft |
Source: Public Record Report a problem | ||
| 6/25/2023 | Pending sale | $449,000$186/sqft |
Source: | ||
| 6/17/2023 | Listed for sale | $449,000+52.7%$186/sqft |
Source: | ||
| 1/25/2018 | Sold | $294,000-1.6%$122/sqft |
Source: | ||
| 12/5/2017 | Pending sale | $298,800$124/sqft |
Source: Howard Hanna - Lewiston #B1074886 Report a problem | ||
Public tax history
| Year | Property taxes | Tax assessment |
|---|---|---|
| 2024 | -- | $200,400 +2.8% |
| 2023 | -- | $195,000 |
| 2022 | -- | $195,000 |
Find assessor info on the county website
Neighborhood: 14094
Nearby schools
GreatSchools rating
- NAFricano Primary SchoolGrades: K-2Distance: 1.6 mi
- 7/10Starpoint Middle SchoolGrades: 6-8Distance: 1.6 mi
- 9/10Starpoint High SchoolGrades: 9-12Distance: 1.6 mi
Schools provided by the listing agent
- District: Starpoint
Source: The MLS. This data may not be complete. We recommend contacting the local school district to confirm school assignments for this home.
