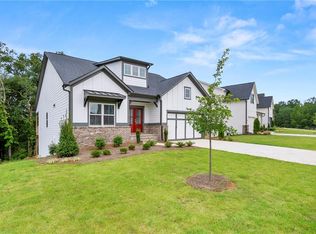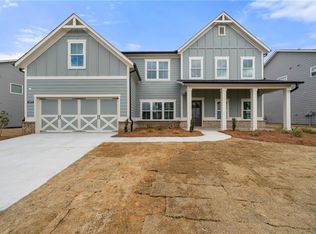Closed
$787,000
4870 Crestline View Rd, Cumming, GA 30028
5beds
3,512sqft
Single Family Residence, Residential
Built in 2022
0.25 Acres Lot
$770,500 Zestimate®
$224/sqft
$3,117 Estimated rent
Home value
$770,500
$732,000 - $809,000
$3,117/mo
Zestimate® history
Loading...
Owner options
Explore your selling options
What's special
Stunning BETTER than new home located in Chimney Creek, featuring the SR Built Rosewood Plan with a plethora of upgrades. This exceptional property surpasses new construction and offers an opportunity to move in before the school year begins. With its model-perfect condition and an array of desirable features, this home is sure to captivate your attention. Step inside to discover a fantastic floor plan that boasts a bedroom suite on the main level, providing convenience and flexibility. The interior showcases gorgeous hardwoods throughout, creating a seamless flow from room to room. The designer paint and heavy trim accents and beams adds a touch of elegance and style, complementing the overall aesthetic. Prepare to be impressed by the kitchen, which is a true culinary haven. It showcases beautiful quartz countertops, stainless steel appliances, a large island, and a walk-in pantry with a custom closet for optimal organization. The attention to detail is evident in every aspect of this space. The kitchen seamlessly opens to the great room, where a cozy fireplace creates a welcoming atmosphere. A butler's pantry adds a touch of elegance and convenience for entertaining. Step outside to an enlarged covered rear deck, complete with an outdoor stone fireplace and TV connections, perfect for enjoying the outdoors in all seasons. Formal living room with French doors and a large dining room featuring beams and exquisite trimwork. The front porch showcases beautiful brick accents, adding charm to the exterior. Hardwood flooring graces the entire first floor, while the downstairs guest bedroom is carpeted for added comfort. The upstairs owner's suite is immaculate and offers a tranquil retreat. The en-suite bathroom features a stunning spa-like atmosphere, complete with a seamless glass enclosure shower. The custom closets, expertly designed by Closets by Design, provide ample storage space while adding a touch of sophistication. Upgraded cabinets and lighting, along with plantation shutters throughout, elevate the overall design. The laundry room also features cabinets, providing additional storage space. Additional bedrooms in this home also come with walk-in closets, ensuring everyone has plenty of room for their belongings. A spacious bonus room awaits on the upper level, complete with an incredible movie projector, perfect for memorable family nights. The basement is unfinished, offering endless possibilities for customization and expansion to suit your needs. The curb appeal of this property is exceptional, and the peaceful protected views enhance the overall ambiance. The lot extends much further back than it initially appears, providing the potential to add a pool or other desired features. Residents of this community can take advantage of various swim/tennis amenities (it's almost open!), and the home's proximity to shopping and Highway 400 ensures convenience and easy access to everyday necessities.
Zillow last checked: 8 hours ago
Listing updated: July 20, 2023 at 11:55am
Listing Provided by:
Cole Team,
Real Broker, LLC.,
Stephanie Patterson,
Real Broker, LLC.
Bought with:
Murali Sunkara, 405621
Virtual Properties Realty.com
Source: FMLS GA,MLS#: 7229077
Facts & features
Interior
Bedrooms & bathrooms
- Bedrooms: 5
- Bathrooms: 4
- Full bathrooms: 4
- Main level bathrooms: 1
- Main level bedrooms: 1
Primary bedroom
- Features: Oversized Master, Split Bedroom Plan
- Level: Oversized Master, Split Bedroom Plan
Bedroom
- Features: Oversized Master, Split Bedroom Plan
Primary bathroom
- Features: Double Vanity, Shower Only
Dining room
- Features: Butlers Pantry, Open Concept
Kitchen
- Features: Breakfast Bar, Breakfast Room, Cabinets White, Kitchen Island, Pantry Walk-In, Solid Surface Counters, View to Family Room
Heating
- Electric, Forced Air, Zoned
Cooling
- Ceiling Fan(s), Central Air, Zoned
Appliances
- Included: Dishwasher, Disposal, Double Oven, Gas Cooktop, Gas Oven, Gas Water Heater, Microwave, Self Cleaning Oven
- Laundry: Laundry Room, Mud Room, Upper Level
Features
- Beamed Ceilings, Double Vanity, Entrance Foyer, High Ceilings 9 ft Main, High Ceilings 9 ft Upper, High Speed Internet, Tray Ceiling(s), Walk-In Closet(s)
- Flooring: Carpet, Ceramic Tile, Hardwood
- Windows: Plantation Shutters
- Basement: Bath/Stubbed,Daylight,Exterior Entry,Full,Interior Entry,Unfinished
- Attic: Pull Down Stairs
- Number of fireplaces: 2
- Fireplace features: Factory Built, Family Room, Gas Log, Gas Starter, Outside
- Common walls with other units/homes: No Common Walls
Interior area
- Total structure area: 3,512
- Total interior livable area: 3,512 sqft
Property
Parking
- Total spaces: 2
- Parking features: Attached, Driveway, Garage, Garage Door Opener, Garage Faces Front, Level Driveway
- Attached garage spaces: 2
- Has uncovered spaces: Yes
Accessibility
- Accessibility features: None
Features
- Levels: Two
- Stories: 2
- Patio & porch: Covered, Deck, Front Porch, Patio, Rear Porch
- Exterior features: Rear Stairs, No Dock
- Pool features: None
- Spa features: None
- Fencing: None
- Has view: Yes
- View description: Other
- Waterfront features: None
- Body of water: None
Lot
- Size: 0.25 Acres
- Features: Back Yard, Front Yard, Landscaped, Level, Private, Wooded
Details
- Additional structures: None
- Parcel number: 050 174
- Other equipment: Irrigation Equipment
- Horse amenities: None
Construction
Type & style
- Home type: SingleFamily
- Architectural style: Farmhouse,Traditional
- Property subtype: Single Family Residence, Residential
Materials
- Cement Siding
- Foundation: None
- Roof: Composition
Condition
- Resale
- New construction: No
- Year built: 2022
Details
- Builder name: SR Homes
Utilities & green energy
- Electric: 110 Volts, 220 Volts in Laundry
- Sewer: Public Sewer
- Water: Public
- Utilities for property: Cable Available, Electricity Available, Natural Gas Available, Phone Available, Sewer Available, Underground Utilities, Water Available
Green energy
- Energy efficient items: Thermostat
- Energy generation: None
Community & neighborhood
Security
- Security features: Carbon Monoxide Detector(s), Security Lights, Smoke Detector(s)
Community
- Community features: Clubhouse, Homeowners Assoc, Pool, Sidewalks, Street Lights, Tennis Court(s)
Location
- Region: Cumming
- Subdivision: Chimney Creek
HOA & financial
HOA
- Has HOA: Yes
- HOA fee: $1,150 annually
- Services included: Swim, Tennis
Other
Other facts
- Listing terms: Cash,Conventional
- Road surface type: Paved
Price history
| Date | Event | Price |
|---|---|---|
| 7/17/2023 | Sold | $787,000+2.9%$224/sqft |
Source: | ||
| 6/17/2023 | Pending sale | $765,000$218/sqft |
Source: | ||
| 6/12/2023 | Listed for sale | $765,000+17.3%$218/sqft |
Source: | ||
| 7/28/2022 | Sold | $651,994$186/sqft |
Source: Public Record Report a problem | ||
| 7/21/2022 | Listed for sale | $651,994$186/sqft |
Source: | ||
Public tax history
| Year | Property taxes | Tax assessment |
|---|---|---|
| 2024 | $6,924 +31.9% | $305,776 +27.8% |
| 2023 | $5,249 +87.6% | $239,264 +127.6% |
| 2022 | $2,797 | $105,104 |
Find assessor info on the county website
Neighborhood: 30028
Nearby schools
GreatSchools rating
- 6/10Poole's Mill ElementaryGrades: PK-5Distance: 0.7 mi
- 6/10Liberty Middle SchoolGrades: 6-8Distance: 1.3 mi
- 9/10West Forsyth High SchoolGrades: 9-12Distance: 4.5 mi
Schools provided by the listing agent
- Elementary: Poole's Mill
- Middle: Liberty - Forsyth
- High: West Forsyth
Source: FMLS GA. This data may not be complete. We recommend contacting the local school district to confirm school assignments for this home.
Get a cash offer in 3 minutes
Find out how much your home could sell for in as little as 3 minutes with a no-obligation cash offer.
Estimated market value
$770,500
Get a cash offer in 3 minutes
Find out how much your home could sell for in as little as 3 minutes with a no-obligation cash offer.
Estimated market value
$770,500

