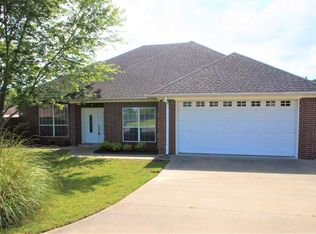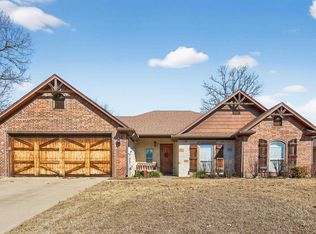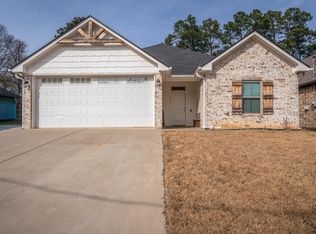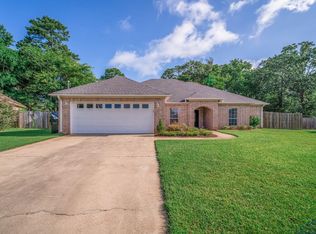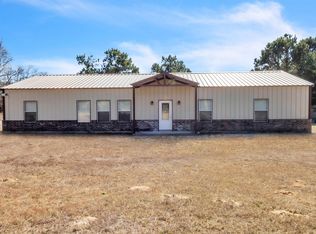Welcome to your dream home! This charming 4-bedroom, 2-bathroom residence offers the perfect blend of comfort and convenience. Nestled in a small subdivision outside city limits between Longview and Gilmer, you'll enjoy the benefits of a close-knit community while still savoring the tranquility of country living. The home features a spacious, fenced-in yard, ideal for outdoor activities and pets. Additionally, a large 25' x 30' workshop with 1 bay door and 8' x 25' awning on each side provides ample space for hobbies, storage, or projects. This property truly offers the best of both worlds – a serene rural atmosphere with easy access to urban amenities. With an expansive split primary suit and 3 guest rooms, there is room for everyone at 4870 Canary, and an open concept living room/kitchen combo is an entertainers dream! So many updates in the last several years show how well this home has been cared for which include, Roof 2020, HVAC 2017, Water Heater 2025, Granite Countertops and Backsplash 2021, Front door 2021 Flooring 2021, Paint, Privacy Fence 2020, Master Title Shower, Gutters, Landscaping and more. Don't miss the opportunity to make this your forever home! For the Cherry on Top- the seller has a 3.5% interest rate ASSUMABLE VA LOAN! Must be a VA eligible buyer to assume. Message me for more details!!
For sale
Price cut: $500 (2/6)
$388,500
4870 Canary Rd, Gilmer, TX 75645
4beds
2,138sqft
Est.:
Single Family Residence
Built in 2003
0.42 Acres Lot
$385,400 Zestimate®
$182/sqft
$-- HOA
What's special
Spacious fenced-in yard
- 29 days |
- 300 |
- 14 |
Zillow last checked: 8 hours ago
Listing updated: February 06, 2026 at 10:25am
Listed by:
Kylie R Hicks 903-452-8202,
Texas Real Estate Executives, The Daniels Group - Gilmer
Source: LGVBOARD,MLS#: 20260315
Tour with a local agent
Facts & features
Interior
Bedrooms & bathrooms
- Bedrooms: 4
- Bathrooms: 2
- Full bathrooms: 2
Bedroom
- Features: Walk-In Closet(s)
Bathroom
- Features: Shower and Tub, Separate Water Closet, Walk-In Closet(s), Ceramic Tile
Heating
- Central Electric
Cooling
- Central Electric
Appliances
- Included: Elec Range/Oven, Microwave, Dishwasher, Vented Exhaust Fan, Electric Water Heater
- Laundry: Laundry Room, Electric Dryer Hookup, Washer Hookup
Features
- High Ceilings, Ceiling Fan(s), Pantry, Ceiling Fans, Eat-in Kitchen
- Flooring: Carpet, Tile
- Windows: Shades/Blinds
- Number of fireplaces: 1
- Fireplace features: Wood Burning, Den
Interior area
- Total interior livable area: 2,138 sqft
Property
Parking
- Total spaces: 3
- Parking features: Both, Garage Faces Front, Attached, Detached, Concrete
- Garage spaces: 3
- Has carport: Yes
- Has uncovered spaces: Yes
Features
- Levels: One
- Stories: 1
- Patio & porch: Covered, Deck Covered
- Exterior features: Rain Gutters
- Pool features: None
- Fencing: Wood
Lot
- Size: 0.42 Acres
- Features: Landscaped, Native Grass, Improved Grass
- Residential vegetation: None
Details
- Additional structures: Workshop
- Parcel number: 78523
Construction
Type & style
- Home type: SingleFamily
- Architectural style: Traditional
- Property subtype: Single Family Residence
Materials
- Brick and Stone
- Foundation: Slab
- Roof: Composition
Condition
- Year built: 2003
Utilities & green energy
- Electric: Rural Electric
- Sewer: Aerobic Septic, Cooperative
- Water: Cooperative, Glenwood
Green energy
- Energy generation: Wind
Community & HOA
Location
- Region: Gilmer
Financial & listing details
- Price per square foot: $182/sqft
- Tax assessed value: $417,870
- Annual tax amount: $4,732
- Price range: $388.5K - $388.5K
- Date on market: 1/15/2026
- Listing terms: Cash,FHA,Conventional,VA Loan
- Exclusions: Personal Items
- Road surface type: Asphalt
Estimated market value
$385,400
$366,000 - $405,000
$2,072/mo
Price history
Price history
| Date | Event | Price |
|---|---|---|
| 2/6/2026 | Price change | $388,500-0.1%$182/sqft |
Source: | ||
| 1/15/2026 | Listed for sale | $389,000$182/sqft |
Source: | ||
| 1/1/2026 | Listing removed | $389,000$182/sqft |
Source: | ||
| 11/21/2025 | Price change | $389,000-0.3%$182/sqft |
Source: | ||
| 8/4/2025 | Price change | $390,000-1.3%$182/sqft |
Source: | ||
Public tax history
Public tax history
| Year | Property taxes | Tax assessment |
|---|---|---|
| 2025 | -- | $417,870 +2.7% |
| 2024 | $4,732 | $406,990 +7.4% |
| 2023 | -- | $379,050 -5.3% |
Find assessor info on the county website
BuyAbility℠ payment
Est. payment
$2,355/mo
Principal & interest
$1821
Property taxes
$398
Home insurance
$136
Climate risks
Neighborhood: 75645
Nearby schools
GreatSchools rating
- 7/10Gilmer Intermediate SchoolGrades: 5-6Distance: 8.9 mi
- 5/10Bruce Junior High SchoolGrades: 7-8Distance: 6.8 mi
- 5/10Gilmer High SchoolGrades: 9-12Distance: 8 mi
Schools provided by the listing agent
- District: Gilmer
Source: LGVBOARD. This data may not be complete. We recommend contacting the local school district to confirm school assignments for this home.
- Loading
- Loading
