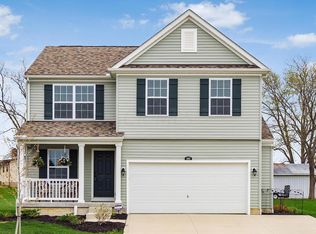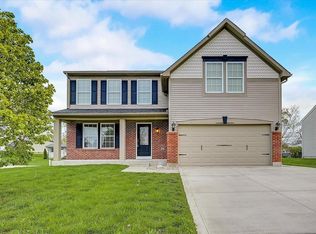Welcome home to this amazing estate that's situated on 7 acres of private land. This home is meticulous! The amazing entryway overlooks the stunning great rm w/ soaring ceilings, lots of natural light, and a beautiful stone fireplace! The upgraded kitchen is also in view with updated cabinets, countertops, appliances, fixtures, lg eating space and more! Ff laundry and half bath. Enjoy your time in the sunroom overlooking the private property while soaking in the amazing hot tub! Lg bedrms and baths. Upgraded owners bath is amazing w/ soaker tub, shower, and all updated fixtures. Enjoy the finished lower level w/ bar, walk out patio, Rec rm, bedtime, full bath, & more! This home has many new feature! Paint, flooring, fixtures, furnace, ac, hardware, etc. so much to list! It's amazing!
This property is off market, which means it's not currently listed for sale or rent on Zillow. This may be different from what's available on other websites or public sources.

