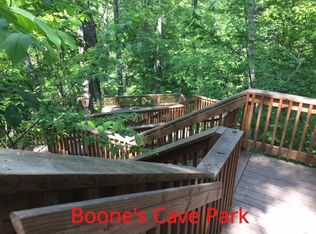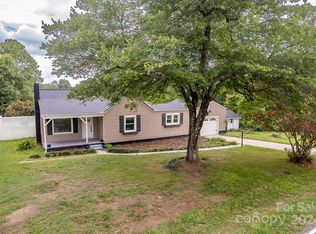Sold for $205,000
$205,000
487 Yadkin College Rd, Lexington, NC 27295
3beds
1,377sqft
Stick/Site Built, Residential, Single Family Residence
Built in 1932
0.58 Acres Lot
$241,500 Zestimate®
$--/sqft
$1,858 Estimated rent
Home value
$241,500
$227,000 - $258,000
$1,858/mo
Zestimate® history
Loading...
Owner options
Explore your selling options
What's special
NEW ROOF - MARCH, 2023 Find peace & tranquility watching the sun rise or set on your 16 x 12 deck...ideal for relaxing with your morning coffee or hosting a Bar-B-Que with friends. Great corner lot, just over a half acre, it offers a detached garage w/o doors & a separate large container for storage. The home's interior, designed for comfort, has a spacious, open living & kitchen w/separate dining area as well. VAULTED KITCHEN is equipped with abundant cabinetry, range/oven, microwave, refrigerator, disposal & dishwasher. SPACIOUS PRIMARY SUITE BATH features a LUXURY SIZED, TRIANGULAR JETTED TUB. Don't miss the unique loft area found in the front bedroom. An open laundry area, off the side deck & driveway, serves as a drop zone for wet clothes or muddy shoes. Originally an enclosed porch, now an office, the 112 SF room is NOT INCLUDED in the total heated/finished SF. HVAC is a Propane Gas Pack. TO BE SOLD IN "AS IS" CONDITION. NEAT COUNTRY COTTAGE AWAITS YOUR SPRING MOVE!
Zillow last checked: 8 hours ago
Listing updated: April 11, 2024 at 08:45am
Listed by:
Vicki Fleming 336-940-7050,
Mays Gibson Inc
Bought with:
Danny K. Hill, 216128
Today's Land & Homes
Source: Triad MLS,MLS#: 1097034 Originating MLS: Winston-Salem
Originating MLS: Winston-Salem
Facts & features
Interior
Bedrooms & bathrooms
- Bedrooms: 3
- Bathrooms: 3
- Full bathrooms: 2
- 1/2 bathrooms: 1
- Main level bathrooms: 3
Primary bedroom
- Level: Main
- Dimensions: 12.58 x 12
Bedroom 2
- Level: Main
- Dimensions: 14.08 x 10.17
Bedroom 3
- Level: Main
- Dimensions: 12.33 x 10.42
Dining room
- Level: Main
- Dimensions: 9.75 x 7
Kitchen
- Level: Main
- Dimensions: 14 x 12.58
Laundry
- Level: Main
- Dimensions: 6.33 x 5.58
Living room
- Level: Main
- Dimensions: 14.42 x 13.75
Office
- Level: Main
- Dimensions: 11.67 x 8.5
Heating
- Forced Air, Propane
Cooling
- Central Air
Appliances
- Included: Microwave, Dishwasher, Disposal, Free-Standing Range, Electric Water Heater
- Laundry: Dryer Connection, Main Level, Washer Hookup
Features
- Ceiling Fan(s)
- Flooring: Carpet, Laminate
- Basement: Crawl Space
- Attic: Access Only
- Has fireplace: No
Interior area
- Total structure area: 1,377
- Total interior livable area: 1,377 sqft
- Finished area above ground: 1,377
Property
Parking
- Total spaces: 2
- Parking features: Garage, Detached, Garage Faces Front
- Garage spaces: 2
Features
- Levels: One
- Stories: 1
- Pool features: None
Lot
- Size: 0.58 Acres
- Features: Level
Details
- Additional structures: Storage
- Parcel number: 1900500000017000
- Zoning: RA1
- Special conditions: Owner Sale
Construction
Type & style
- Home type: SingleFamily
- Property subtype: Stick/Site Built, Residential, Single Family Residence
Materials
- Stone, Vinyl Siding
Condition
- Year built: 1932
Utilities & green energy
- Sewer: Septic Tank
- Water: Public
Community & neighborhood
Location
- Region: Lexington
Other
Other facts
- Listing agreement: Exclusive Right To Sell
- Listing terms: Cash
Price history
| Date | Event | Price |
|---|---|---|
| 7/18/2023 | Sold | $205,000-5.3% |
Source: | ||
| 6/22/2023 | Pending sale | $216,500 |
Source: | ||
| 6/2/2023 | Listed for sale | $216,500 |
Source: | ||
| 5/10/2023 | Pending sale | $216,500 |
Source: | ||
| 4/27/2023 | Price change | $216,500-5.6% |
Source: | ||
Public tax history
| Year | Property taxes | Tax assessment |
|---|---|---|
| 2025 | $788 | $127,090 |
| 2024 | $788 +10.7% | $127,090 +7.1% |
| 2023 | $712 | $118,610 |
Find assessor info on the county website
Neighborhood: 27295
Nearby schools
GreatSchools rating
- 4/10Reeds ElementaryGrades: PK-5Distance: 1.9 mi
- 5/10Tyro MiddleGrades: 6-8Distance: 3.7 mi
- 3/10West Davidson HighGrades: 9-12Distance: 3.8 mi
Get a cash offer in 3 minutes
Find out how much your home could sell for in as little as 3 minutes with a no-obligation cash offer.
Estimated market value$241,500
Get a cash offer in 3 minutes
Find out how much your home could sell for in as little as 3 minutes with a no-obligation cash offer.
Estimated market value
$241,500

