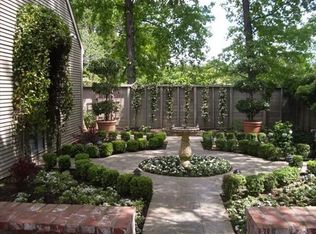Closed
$734,500
487 Wyndgate Rd, Sacramento, CA 95864
3beds
2,365sqft
Single Family Residence
Built in 1980
3,920.4 Square Feet Lot
$747,000 Zestimate®
$311/sqft
$3,091 Estimated rent
Home value
$747,000
$710,000 - $799,000
$3,091/mo
Zestimate® history
Loading...
Owner options
Explore your selling options
What's special
Welcome to 487 Wyndgate Rd, Sacramento, where luxury meets style in this spectacular 3-bedroom, 2.5-bathroom remodeled home! You'll fall in love with the open floor plan, which is perfect for entertaining and designed to maximize your living space. This stunning property boasts a chef's kitchen with high-end stainless steel appliances, white cabinetry, and a grand peninsula for all your cooking needs. The master bedroom is a true oasis with a spa-like en-suite bathroom and a spacious walk-in closet. The LVP flooring throughout, abundance of natural light, and backyard oasis create the perfect ambiance for California living. With its prime location in the highly sought-after Sacramento neighborhood, this home offers a top-rated school district, parks, and shopping nearby. This is your chance to live the lifestyle you've always dreamed of. Don't miss out on this incredible opportunity to own your very own piece of California paradise!
Zillow last checked: 8 hours ago
Listing updated: July 24, 2023 at 03:35pm
Listed by:
April Sullivan DRE #01473108 916-213-0340,
Utopia Real Estate,
Justin Van Winkle DRE #01382427 916-802-0586,
Utopia Real Estate
Bought with:
Chip Dusseau, DRE #01908517
Coldwell Banker Realty
Source: MetroList Services of CA,MLS#: 223051076Originating MLS: MetroList Services, Inc.
Facts & features
Interior
Bedrooms & bathrooms
- Bedrooms: 3
- Bathrooms: 3
- Full bathrooms: 2
- Partial bathrooms: 1
Primary bedroom
- Features: Walk-In Closet
Primary bathroom
- Features: Shower Stall(s), Double Vanity, Low-Flow Toilet(s), Quartz
Dining room
- Features: Breakfast Nook, Formal Room
Kitchen
- Features: Breakfast Area, Quartz Counter, Slab Counter
Heating
- Central
Cooling
- Ceiling Fan(s), Central Air
Appliances
- Included: Built-In Electric Oven, Range Hood, Dishwasher, Disposal, Microwave, Double Oven, Plumbed For Ice Maker, Electric Cooktop, ENERGY STAR Qualified Appliances
- Laundry: Laundry Room, Upper Level, Hookups Only, Inside Room
Features
- Flooring: Carpet, Vinyl
- Number of fireplaces: 1
- Fireplace features: Wood Burning
Interior area
- Total interior livable area: 2,365 sqft
Property
Parking
- Total spaces: 2
- Parking features: Attached, Garage Door Opener, Guest, Interior Access, Gated, Driveway
- Attached garage spaces: 2
- Has uncovered spaces: Yes
Features
- Stories: 2
- Has private pool: Yes
- Pool features: In Ground, Community, Gunite
- Fencing: Back Yard,Masonry,Gated
Lot
- Size: 3,920 sqft
- Features: Sprinklers In Front, Cul-De-Sac
Details
- Additional structures: Pergola
- Parcel number: 29205600220000
- Zoning description: RD5
- Special conditions: Standard
Construction
Type & style
- Home type: SingleFamily
- Architectural style: Contemporary
- Property subtype: Single Family Residence
Materials
- Wood
- Foundation: Slab
- Roof: Composition
Condition
- Year built: 1980
Utilities & green energy
- Sewer: Public Sewer
- Water: Public
- Utilities for property: Public, Electric
Community & neighborhood
Community
- Community features: Gated
Location
- Region: Sacramento
HOA & financial
HOA
- Has HOA: Yes
- HOA fee: $480 monthly
- Amenities included: Pool, Clubhouse, Greenbelt
- Services included: Security, Pool
Other
Other facts
- Price range: $734.5K - $734.5K
- Road surface type: Paved
Price history
| Date | Event | Price |
|---|---|---|
| 7/24/2023 | Sold | $734,500-3.4%$311/sqft |
Source: MetroList Services of CA #223051076 Report a problem | ||
| 6/26/2023 | Pending sale | $760,000$321/sqft |
Source: MetroList Services of CA #223051076 Report a problem | ||
| 6/5/2023 | Listed for sale | $760,000-1.9%$321/sqft |
Source: MetroList Services of CA #223051076 Report a problem | ||
| 5/17/2023 | Listing removed | $775,000-3%$328/sqft |
Source: MetroList Services of CA #223028350 Report a problem | ||
| 5/3/2023 | Price change | $799,000-1.8%$338/sqft |
Source: MetroList Services of CA #223028350 Report a problem | ||
Public tax history
| Year | Property taxes | Tax assessment |
|---|---|---|
| 2025 | -- | $749,190 +2% |
| 2024 | $8,974 +65.5% | $734,500 +66.5% |
| 2023 | $5,421 +0.6% | $441,045 +2% |
Find assessor info on the county website
Neighborhood: Arden-Arcade
Nearby schools
GreatSchools rating
- 3/10Sierra Oaks K-8Grades: K-8Distance: 1 mi
- 7/10El Camino Fundamental High SchoolGrades: 9-12Distance: 2.7 mi
Get a cash offer in 3 minutes
Find out how much your home could sell for in as little as 3 minutes with a no-obligation cash offer.
Estimated market value
$747,000
