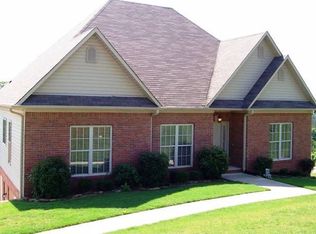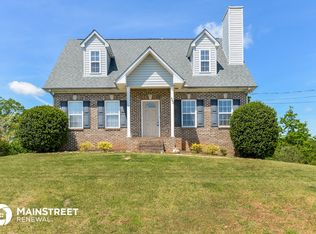Sold for $264,000 on 09/22/25
$264,000
487 Woodland Ridge Rd, Odenville, AL 35120
3beds
1,600sqft
Single Family Residence
Built in 2004
0.4 Acres Lot
$265,200 Zestimate®
$165/sqft
$1,591 Estimated rent
Home value
$265,200
$228,000 - $310,000
$1,591/mo
Zestimate® history
Loading...
Owner options
Explore your selling options
What's special
Welcome to 487 Woodland Ridge Rd—a beautifully updated home with space, comfort, and style! Step into a large living room perfect for entertaining, featuring an adjoining dining area and a cozy gas fireplace. The updated eat-in kitchen is a chef’s delight with new countertops and a stylish backsplash. The oversized primary suite offers plenty of space to relax, and the en-suite bath features a tiled shower and separate jetted tub for a spa-like feel. Freshly painted with brand-new carpet throughout, this home is move-in ready. Love to host? The covered back patio, replaced in 2024, is the ideal spot for outdoor gatherings. The basement is stubbed and ready for future expansion, giving you even more room to grow. A new roof was added in 2021, and with numerous updates throughout, this home checks all the boxes. Don’t miss the chance to make it yours!
Zillow last checked: 8 hours ago
Listing updated: September 22, 2025 at 06:49pm
Listed by:
Adam Parker 256-390-8644,
IXL Real Estate Birmingham
Bought with:
Cindy Morgan
RealtySouth-Inverness Office
Source: GALMLS,MLS#: 21428391
Facts & features
Interior
Bedrooms & bathrooms
- Bedrooms: 3
- Bathrooms: 2
- Full bathrooms: 2
Primary bedroom
- Level: First
Bedroom 1
- Level: First
Bedroom 2
- Level: First
Primary bathroom
- Level: First
Bathroom 1
- Level: First
Dining room
- Level: First
Kitchen
- Level: First
Living room
- Level: First
Basement
- Area: 1600
Heating
- Central, Natural Gas
Cooling
- Central Air
Appliances
- Included: Dishwasher, Microwave, Gas Oven, Refrigerator, Stove-Gas, Gas Water Heater
- Laundry: Electric Dryer Hookup, Washer Hookup, Main Level, Laundry Room, Laundry (ROOM), Yes
Features
- Recessed Lighting, Crown Molding, Smooth Ceilings, Tray Ceiling(s), Separate Shower, Double Vanity, Tub/Shower Combo, Walk-In Closet(s)
- Flooring: Carpet, Hardwood, Tile
- Basement: Full,Unfinished,Block
- Attic: Pull Down Stairs,Yes
- Number of fireplaces: 1
- Fireplace features: Gas Log, Gas Starter, Marble (FIREPL), Living Room, Gas
Interior area
- Total interior livable area: 1,600 sqft
- Finished area above ground: 1,600
- Finished area below ground: 0
Property
Parking
- Total spaces: 2
- Parking features: Basement, Driveway, Garage Faces Side
- Attached garage spaces: 2
- Has uncovered spaces: Yes
Features
- Levels: One
- Stories: 1
- Patio & porch: Screened, Patio, Porch Screened, Covered (DECK), Screened (DECK), Deck
- Exterior features: Sprinkler System
- Pool features: None
- Has spa: Yes
- Spa features: Bath
- Has view: Yes
- View description: None
- Waterfront features: No
Lot
- Size: 0.40 Acres
Details
- Parcel number: 2501010001087.000
- Special conditions: N/A
Construction
Type & style
- Home type: SingleFamily
- Property subtype: Single Family Residence
Materials
- 1 Side Brick, Vinyl Siding
- Foundation: Basement
Condition
- Year built: 2004
Utilities & green energy
- Sewer: Septic Tank
- Water: Public
Community & neighborhood
Location
- Region: Odenville
- Subdivision: Woodland Ridge
Price history
| Date | Event | Price |
|---|---|---|
| 9/22/2025 | Sold | $264,000-2.2%$165/sqft |
Source: | ||
| 8/22/2025 | Contingent | $269,900$169/sqft |
Source: | ||
| 8/16/2025 | Listed for sale | $269,900$169/sqft |
Source: | ||
| 8/16/2025 | Listing removed | $269,900$169/sqft |
Source: | ||
| 8/10/2025 | Price change | $269,900-0.7%$169/sqft |
Source: | ||
Public tax history
| Year | Property taxes | Tax assessment |
|---|---|---|
| 2024 | $739 | $21,860 |
| 2023 | $739 +20.1% | $21,860 +18.7% |
| 2022 | $615 -0.1% | $18,420 -0.1% |
Find assessor info on the county website
Neighborhood: 35120
Nearby schools
GreatSchools rating
- 9/10Margaret Elementary SchoolGrades: PK-5Distance: 1.1 mi
- 2/10Odenville Middle SchoolGrades: 6-8Distance: 5.8 mi
- 7/10Saint Clair Co High SchoolGrades: 9-12Distance: 7.8 mi
Schools provided by the listing agent
- Elementary: Margaret
- Middle: Odenville
- High: St Clair County
Source: GALMLS. This data may not be complete. We recommend contacting the local school district to confirm school assignments for this home.
Get a cash offer in 3 minutes
Find out how much your home could sell for in as little as 3 minutes with a no-obligation cash offer.
Estimated market value
$265,200
Get a cash offer in 3 minutes
Find out how much your home could sell for in as little as 3 minutes with a no-obligation cash offer.
Estimated market value
$265,200

