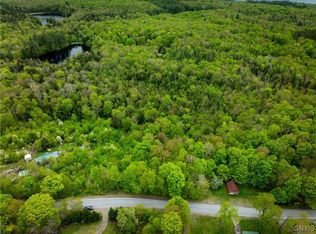Closed
$140,000
487 Wheelertown Rd, Remsen, NY 13438
2beds
920sqft
Single Family Residence
Built in 1983
1.51 Acres Lot
$175,400 Zestimate®
$152/sqft
$1,423 Estimated rent
Home value
$175,400
$163,000 - $191,000
$1,423/mo
Zestimate® history
Loading...
Owner options
Explore your selling options
What's special
OPEN HOUSE 9/2/23 10 am-12 pm join us for coffee, treats, and refreshments. Welcome to 487 Wheelertown Rd! This property is surrounded by nature and wildlife, and minutes away from Hinkley. A refreshing getaway from the stress of everyday life! This beautifully maintained property is nestled on 1.51 acres (two parcels/tax maps, “Parcel A” and “Parcel B” being sold together equaling 1.51 acres). This home boasts 2 bedrooms, 1 and a half bathrooms, and an open-concept eat-in kitchen leading into the living room where you can stay toasty warm by the wood stove for cozy relaxing nights! There is a deck off the kitchen overlooking the backyard and an enclosed porch off the living room. The main bedroom is connected to the half bath. There is a 2 car detached garage with storage space, a wood stove, electric, and a lean too. There is an additional storage shed for lawn equipment, etc. Many updates: new septic and leach field 2020, laminate floors, and paint throughout, hot water heater 2019, main bathroom 2022, kitchen countertop, and a granite sink, roof 2019, shed 2016, conventional oven 2020, some updates to the half bath. Schedule a private tour right away before this gem is gone!
Zillow last checked: 8 hours ago
Listing updated: October 23, 2023 at 07:13am
Listed by:
Carly Bonaventura 315-761-9829,
Hunt Real Estate ERA
Bought with:
Abby Hnydowitz, 10401370397
Empire Homes & Commercial LLC
Source: NYSAMLSs,MLS#: S1494096 Originating MLS: Syracuse
Originating MLS: Syracuse
Facts & features
Interior
Bedrooms & bathrooms
- Bedrooms: 2
- Bathrooms: 2
- Full bathrooms: 1
- 1/2 bathrooms: 1
- Main level bathrooms: 2
- Main level bedrooms: 2
Heating
- Oil, Forced Air, Wood
Appliances
- Included: Convection Oven, Dishwasher, Exhaust Fan, Electric Water Heater, Freezer, Gas Cooktop, Gas Oven, Gas Range, Refrigerator, Range Hood
- Laundry: Main Level
Features
- Ceiling Fan(s), Eat-in Kitchen, Separate/Formal Living Room, Natural Woodwork, Window Treatments, Bedroom on Main Level, Bath in Primary Bedroom, Main Level Primary, Primary Suite
- Flooring: Laminate, Tile, Varies
- Windows: Drapes, Thermal Windows
- Number of fireplaces: 1
Interior area
- Total structure area: 920
- Total interior livable area: 920 sqft
Property
Parking
- Total spaces: 2
- Parking features: Detached, Electricity, Garage, Heated Garage, Circular Driveway, Other
- Garage spaces: 2
Accessibility
- Accessibility features: Accessible Bedroom, No Stairs
Features
- Levels: One
- Stories: 1
- Patio & porch: Deck, Enclosed, Porch
- Exterior features: Blacktop Driveway, Deck, Private Yard, See Remarks, TV Antenna, Propane Tank - Owned
Lot
- Size: 1.51 Acres
- Dimensions: 75 x 239
- Features: Wooded
Details
- Additional structures: Shed(s), Storage
- Parcel number: 21448907200200020250000000
- Special conditions: Standard
Construction
Type & style
- Home type: SingleFamily
- Architectural style: Other,See Remarks
- Property subtype: Single Family Residence
Materials
- Vinyl Siding, Copper Plumbing, PEX Plumbing
- Foundation: Block, Poured, Slab
- Roof: Metal
Condition
- Resale
- Year built: 1983
Utilities & green energy
- Electric: Circuit Breakers
- Sewer: Septic Tank
- Water: Well
Green energy
- Energy efficient items: Appliances
Community & neighborhood
Location
- Region: Remsen
Other
Other facts
- Listing terms: Cash,Conventional,FHA,VA Loan
Price history
| Date | Event | Price |
|---|---|---|
| 10/20/2023 | Sold | $140,000+0.1%$152/sqft |
Source: | ||
| 9/3/2023 | Pending sale | $139,900$152/sqft |
Source: HUNT ERA Real Estate #S1494096 Report a problem | ||
| 9/3/2023 | Contingent | $139,900$152/sqft |
Source: | ||
| 8/29/2023 | Listed for sale | $139,900-6.4%$152/sqft |
Source: | ||
| 8/21/2023 | Listing removed | -- |
Source: Owner Report a problem | ||
Public tax history
| Year | Property taxes | Tax assessment |
|---|---|---|
| 2024 | -- | $62,000 |
| 2023 | -- | $62,000 |
| 2022 | -- | $62,000 |
Find assessor info on the county website
Neighborhood: 13438
Nearby schools
GreatSchools rating
- 7/10Remsen Elementary SchoolGrades: PK-6Distance: 7.3 mi
- 9/10Remsen Junior Senior High SchoolGrades: 7-12Distance: 7.3 mi
Schools provided by the listing agent
- District: Remsen
Source: NYSAMLSs. This data may not be complete. We recommend contacting the local school district to confirm school assignments for this home.
