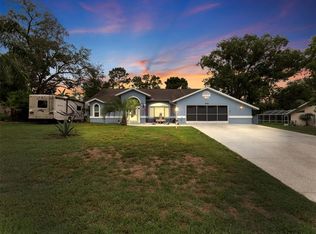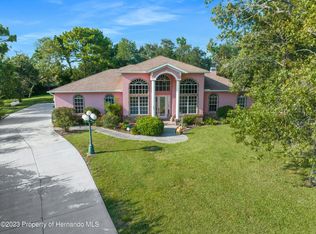Sold for $685,000 on 10/10/25
$685,000
487 Waterloo Ct, Spring Hill, FL 34609
6beds
3,778sqft
Single Family Residence
Built in 1993
0.8 Acres Lot
$677,200 Zestimate®
$181/sqft
$3,879 Estimated rent
Home value
$677,200
$589,000 - $772,000
$3,879/mo
Zestimate® history
Loading...
Owner options
Explore your selling options
What's special
You MUST SEE this beautiful NO HOA spacious 6-BEDROOMS, 3-BATHROOMS, 3 CAR GARAGE and POOL home located in Barony Woods. This home has it all! Sitting on a beautifully manicured .80 lot. Great place to live in tranquility with your family as it is located on a cul-de-sac and dead-end street. When you enter this home, you walk right into the large formal living room and dining room that has a spectacular view of the grand lanai/pool area. The split floor plan is great for privacy. The large Master Bedroom is on the left side of the house with another large room next to it that can be used as an office/sitting room/ or bedroom. The master bedroom also features a large walk-in closet with a spacious en-suite that has a separate spa tub, shower and dual sinks. You can walk from the master suite straight out into the stunning pool area. The large eat-in kitchen is great for hosting gatherings with lots of counter space, double oven and stainless appliances. The family room is spacious with a wood burning fireplace. The other four bedrooms are on the right side of the house with two bathrooms; one has access to the pool area. The screened pool and large lanai area is a world of its own. The pool has a slide and a valet cleaner. This home also has a well for the sprinkler system, 2 AC units, a water softener and a sub panel for a portable generator. Another great part of this home is that it is on a cul-de-sac and dead end where not many cars come by. COME AND SEE THIS COME TODAY!
Zillow last checked: 8 hours ago
Listing updated: October 11, 2025 at 06:46pm
Listed by:
Magdelyne Diaz Herrera 352-238-6665,
Tropic Shores Realty LLC
Bought with:
Magdelyne Diaz Herrera, 3386122
Tropic Shores Realty LLC
Source: HCMLS,MLS#: 2253770
Facts & features
Interior
Bedrooms & bathrooms
- Bedrooms: 6
- Bathrooms: 3
- Full bathrooms: 3
Heating
- Central
Cooling
- Central Air
Appliances
- Included: Dishwasher, Double Oven, Dryer, Electric Range, Electric Water Heater, Microwave, Refrigerator, Washer
Features
- Primary Bathroom -Tub with Separate Shower, Walk-In Closet(s), Split Plan
- Flooring: Tile
- Has fireplace: Yes
- Fireplace features: Wood Burning
Interior area
- Total structure area: 3,778
- Total interior livable area: 3,778 sqft
Property
Parking
- Total spaces: 3
- Parking features: Attached, Garage, Garage Door Opener
- Attached garage spaces: 3
Features
- Levels: One
- Stories: 1
- Patio & porch: Screened
- Has private pool: Yes
- Pool features: In Ground, Screen Enclosure
- Fencing: Chain Link
Lot
- Size: 0.80 Acres
- Features: Cul-De-Sac, Dead End Street
Details
- Parcel number: R32 223 18 1402 0000 0380
- Zoning: PDP
- Zoning description: PUD
- Special conditions: Assessment Buyer Pay
Construction
Type & style
- Home type: SingleFamily
- Architectural style: Contemporary
- Property subtype: Single Family Residence
Materials
- Stucco
- Roof: Shingle
Condition
- New construction: No
- Year built: 1993
Utilities & green energy
- Sewer: Septic Tank
- Water: Public, Well
- Utilities for property: Cable Available, Electricity Available, Water Available
Community & neighborhood
Location
- Region: Spring Hill
- Subdivision: Barony Woods Phase 2
Other
Other facts
- Listing terms: Cash,Conventional,FHA
- Road surface type: Paved
Price history
| Date | Event | Price |
|---|---|---|
| 10/10/2025 | Sold | $685,000-3.3%$181/sqft |
Source: | ||
| 8/10/2025 | Pending sale | $708,400$188/sqft |
Source: | ||
| 6/10/2025 | Price change | $708,400-2.7%$188/sqft |
Source: | ||
| 5/27/2025 | Listed for sale | $728,400+135%$193/sqft |
Source: | ||
| 5/27/2016 | Sold | $310,000-3.1%$82/sqft |
Source: | ||
Public tax history
| Year | Property taxes | Tax assessment |
|---|---|---|
| 2024 | $4,910 +2.1% | $321,395 +3% |
| 2023 | $4,809 +1.8% | $312,034 +3% |
| 2022 | $4,724 -0.6% | $302,946 +3% |
Find assessor info on the county website
Neighborhood: Barony Woods
Nearby schools
GreatSchools rating
- 6/10Suncoast Elementary SchoolGrades: PK-5Distance: 0.9 mi
- 5/10Powell Middle SchoolGrades: 6-8Distance: 3.9 mi
- 4/10Frank W. Springstead High SchoolGrades: 9-12Distance: 2.7 mi
Schools provided by the listing agent
- Elementary: Suncoast
- Middle: Powell
- High: Springstead
Source: HCMLS. This data may not be complete. We recommend contacting the local school district to confirm school assignments for this home.
Get a cash offer in 3 minutes
Find out how much your home could sell for in as little as 3 minutes with a no-obligation cash offer.
Estimated market value
$677,200
Get a cash offer in 3 minutes
Find out how much your home could sell for in as little as 3 minutes with a no-obligation cash offer.
Estimated market value
$677,200

