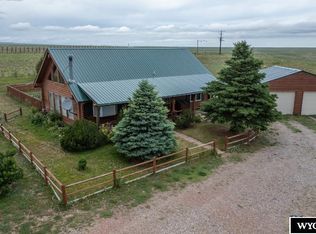Bluff Canyon Ranch | Chugwater, WY | 276.13± Acres Just 2 miles off I-25, this scenic Western property offers rustic charm and functional infrastructure for homesteaders, hobby ranchers, or anyone craving wide-open space. The updated 1,504 sq ft home features new flooring, fresh paint, two main-floor bedrooms, and an finished attic that also serves as an additional bedroom. Outbuildings include a 36x22 garage, a 30x24 barn with tie stalls, chicken coop, grain room, and loafing shed, plus a 33x60 metal-sided pole barn with concrete floor and wood stove. Fully fenced and cross-fenced with solid wood corrals, automatic waterer, and productive pasture. Set beneath the iconic Chugwater Bluffs, the terrain blends dramatic canyons with open grasslands, rich in wildlife like elk, mule deer, and antelope. Chugwater offers Western heritage with a historic soda fountain, restaurants, a ranch mercantile, and Prairie View Charter School. The views, sunsets, and quiet stargazing are straight out of a C.M. Russell painting.
For sale
$825,000
487 Ty Rd, Chugwater, WY 82210
3beds
1,504sqft
Est.:
Rural Residential, Residential
Built in 1940
276.13 Acres Lot
$-- Zestimate®
$549/sqft
$-- HOA
What's special
Barn with tie stallsOpen grasslandsDramatic canyonsWood stoveFresh paintQuiet stargazingRustic charm
- 252 days |
- 585 |
- 42 |
Zillow last checked: 8 hours ago
Listing updated: August 12, 2025 at 02:04pm
Listed by:
Holly Allison 307-631-1876,
#1 Properties Ranch and Recreation, LLC
Source: Cheyenne BOR,MLS#: 97031
Tour with a local agent
Facts & features
Interior
Bedrooms & bathrooms
- Bedrooms: 3
- Bathrooms: 1
- Full bathrooms: 1
- Main level bathrooms: 1
Primary bedroom
- Level: Main
- Area: 144
- Dimensions: 12 x 12
Bedroom 2
- Level: Main
- Area: 100
- Dimensions: 10 x 10
Bedroom 3
- Level: Upper
- Area: 270
- Dimensions: 18 x 15
Bathroom 1
- Features: Full
- Level: Main
Kitchen
- Level: Main
- Area: 247
- Dimensions: 13 x 19
Living room
- Level: Main
- Area: 209
- Dimensions: 11 x 19
Heating
- Forced Air, Propane
Cooling
- None
Appliances
- Included: Dishwasher, Dryer, Microwave, Range, Refrigerator, Washer
- Laundry: Main Level
Features
- Pantry, Vaulted Ceiling(s), Walk-In Closet(s), Main Floor Primary
- Flooring: Luxury Vinyl
- Windows: Skylights, Skylight(s)
- Basement: None
- Has fireplace: No
- Fireplace features: None
Interior area
- Total structure area: 1,504
- Total interior livable area: 1,504 sqft
- Finished area above ground: 1,504
Property
Parking
- Total spaces: 10
- Parking features: 4+ Car Attached, 4+ Car Detached
- Attached garage spaces: 10
Accessibility
- Accessibility features: None
Features
- Levels: One and One Half
- Stories: 1.5
- Fencing: Live Snow Fence,Fenced
Lot
- Size: 276.13 Acres
- Features: Native Plants, Few Trees, Pasture
Details
- Additional structures: Utility Shed, Workshop, Outbuilding, Barn(s), Corral(s), Tack Room, Poultry Coop
- Horses can be raised: Yes
Construction
Type & style
- Home type: SingleFamily
- Property subtype: Rural Residential, Residential
Materials
- Wood/Hardboard
- Foundation: Other
- Roof: Composition/Asphalt
Condition
- New construction: No
- Year built: 1940
Utilities & green energy
- Electric: Black Hills Energy
- Gas: Propane
- Sewer: Septic Tank
- Water: Well
Green energy
- Energy efficient items: Ceiling Fan
Community & HOA
Community
- Features: Wildlife, Hunting, Hiking
- Subdivision: None
HOA
- Services included: None
Location
- Region: Chugwater
Financial & listing details
- Price per square foot: $549/sqft
- Annual tax amount: $1,069
- Price range: $825K - $825K
- Date on market: 5/6/2025
- Listing agreement: n
- Listing terms: Cash,Consider All,Conventional,FHA,VA Loan,Rural Development
- Inclusions: Dishwasher, Dryer, Microwave, Range/Oven, Refrigerator, Washer
- Exclusions: n
Estimated market value
Not available
Estimated sales range
Not available
$1,117/mo
Price history
Price history
| Date | Event | Price |
|---|---|---|
| 8/12/2025 | Price change | $825,000-13.2%$549/sqft |
Source: | ||
| 5/6/2025 | Listed for sale | $950,000$632/sqft |
Source: | ||
Public tax history
Public tax history
Tax history is unavailable.BuyAbility℠ payment
Est. payment
$3,894/mo
Principal & interest
$3199
Property taxes
$406
Home insurance
$289
Climate risks
Neighborhood: 82210
Nearby schools
GreatSchools rating
No schools nearby
We couldn't find any schools near this home.
- Loading
- Loading

