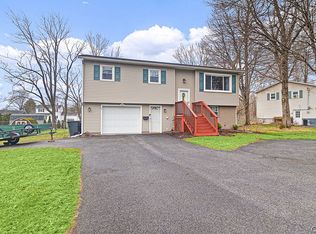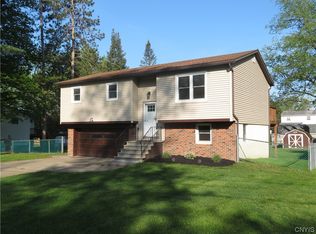Here it is! Lovely turn key raised ranch home on a dead end. This home offers 3 bedrooms, an open floor plan and 1 1/2 baths with a finished family room in the lower level. Large fenced back yard butts up to town of Deerfield wooded lot for a nice private setting. 2 stall garage and plenty of parking. Set up your showing today! Won't last long!
This property is off market, which means it's not currently listed for sale or rent on Zillow. This may be different from what's available on other websites or public sources.

