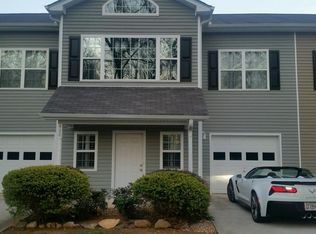Welcome to 487 Stoneybrook Drive, a stunning Sudbury plan townhome located in the highly sought-after Mountain Park community in Dahlonega, GA.
This spacious two-story home offers 3 bedrooms, 2.5 bathrooms, and 1,877 square feet of beautifully designed living space, complete with a 2-car garage. The home sits on a lot that showcases serene, wooded views from the patio, perfect for relaxing outdoors.
As you step onto the welcoming front porch, you're greeted by a long foyer that leads you into the bright, open-concept main living area. The large family room, highlighted by a sleek, wall-mounted electric fireplace, offers an ideal space for family gatherings, entertaining friends, or enjoying a quiet night in with a book or movie. The family room flows seamlessly into the modern kitchen, which features a center island, granite countertops, a subway tile backsplash, white shaker-style cabinetry, and stainless steel appliances. The adjacent dining area provides ample space for meals and opens onto the back deck or patio, perfect for indoor-outdoor living. A conveniently located half-bathroom is also found on the main floor.
Upstairs, you'll find the luxurious primary suite. The spacious bedroom leads to an elegant en suite bathroom, which includes a separate tub and shower, dual vanities, a water closet, a linen closet, and a large walk-in closet. Across the landing is a versatile loft area that can be used as a game room, home office, or secondary living space. The upper floor also features two additional bedrooms, a laundry room, and a second full bathroom with dual vanities.
Schedule an appointment today to tour the Sudbury at 487 Stoneybrook Drive this townhome is a must-see in the charming Mountain Park community!
Tenant pay all utilities. Landlord pays HOA and lawn care.
Townhouse for rent
$2,450/mo
487 Stoneybrook Dr, Dahlonega, GA 30533
3beds
1,877sqft
Price is base rent and doesn't include required fees.
Townhouse
Available now
No pets
Central air
Hookups laundry
Detached parking
Forced air
What's special
Sleek wall-mounted electric fireplaceHome officeLuxurious primary suiteCenter islandVersatile loft areaSerene wooded viewsWelcoming front porch
- 35 days
- on Zillow |
- -- |
- -- |
Travel times
Facts & features
Interior
Bedrooms & bathrooms
- Bedrooms: 3
- Bathrooms: 3
- Full bathrooms: 3
Heating
- Forced Air
Cooling
- Central Air
Appliances
- Included: Refrigerator, WD Hookup
- Laundry: Hookups
Features
- WD Hookup, Walk In Closet
- Flooring: Carpet, Hardwood
Interior area
- Total interior livable area: 1,877 sqft
Property
Parking
- Parking features: Detached
- Details: Contact manager
Features
- Exterior features: Heating system: Forced Air, Lawn Care included in rent, No Utilities included in rent, Walk In Closet
Construction
Type & style
- Home type: Townhouse
- Property subtype: Townhouse
Building
Management
- Pets allowed: No
Community & HOA
Community
- Features: Clubhouse, Pool
HOA
- Amenities included: Pool
Location
- Region: Dahlonega
Financial & listing details
- Lease term: 1 Year
Price history
| Date | Event | Price |
|---|---|---|
| 4/22/2025 | Price change | $2,450-7.5%$1/sqft |
Source: Zillow Rentals | ||
| 4/14/2025 | Price change | $2,650+8.2%$1/sqft |
Source: Zillow Rentals | ||
| 2/7/2025 | Price change | $2,450-7.5%$1/sqft |
Source: Zillow Rentals | ||
| 1/2/2025 | Listed for rent | $2,650$1/sqft |
Source: Zillow Rentals | ||
| 12/15/2024 | Listing removed | $2,650$1/sqft |
Source: Zillow Rentals | ||
![[object Object]](https://photos.zillowstatic.com/fp/028372a70585ed1dc52a0eac3b65488e-p_i.jpg)
