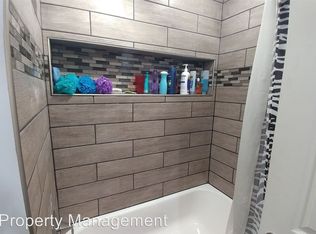THIS ONE IS A PERFECT WAY TO START YOUR HOMEOWNERSHIP!! WHY PAY RENT WHEN YOU CAN HAVE YOUR OWN HOME AND START BUILDING SOME EQUITY! VERY WELL MAINTAINED, SQUEAKY CLEAN 2 BEDROOM VINYL SIDED COLONIAL! HIGHLIGHTS INCLUDING REFINISHED HARDWOOD FLOORS*NEW FURNACE FEBRUARY 2010*THERMOPANE WINDOWS THRUOUT*DARLING EAT-IN KITCHEN WITH ALL APPLIANCES*SPACIOUS LIVING ROOM*ENCLOSED FRONT PORCH*CENTRAL AIR*NEW ELECTRIC SERVICE JULY 2019*GLASS BLOCK WINDOWS IN BASEMENT AND A WASHER/DRYER INCLUDED TOO! SUPER NICE BACK YARD*VERY CONVENIENT LOCATION WITHIN MINUTES TO SHOPPING, DINING AND MORE!
This property is off market, which means it's not currently listed for sale or rent on Zillow. This may be different from what's available on other websites or public sources.
