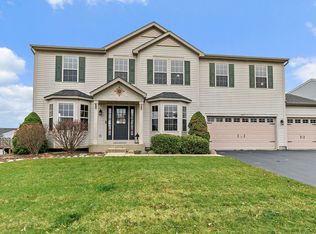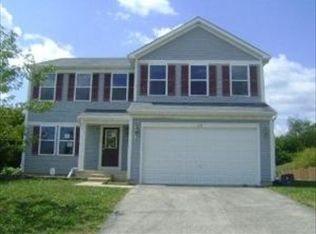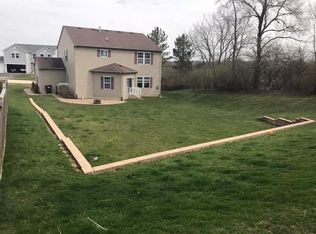Closed
$380,000
487 Spring Dr, Marengo, IL 60152
4beds
3,500sqft
Single Family Residence
Built in 2004
0.5 Acres Lot
$432,600 Zestimate®
$109/sqft
$3,363 Estimated rent
Home value
$432,600
$411,000 - $454,000
$3,363/mo
Zestimate® history
Loading...
Owner options
Explore your selling options
What's special
BEAUTIFUL UPDATES and SO MUCH SPACE! Enjoy your private backyard at the end of a dead end street bordered by woods. Enormous updated kitchen features SS appliances, quartz counters, soft close cabinets and drawers and a kitchen island with bar stools that stay with the home. The bright and sunny breakfast area can be enjoyed as a sunroom as well. Huge primary bedroom with sitting area and fabulous 12x12 walk-in closet complete with shelving system. All 3 additional generous bedrooms have walk-in closets. Bonus rooms on every floor including the loft with a storage/game closet. Full Walk-Out basement with slider to large paver patio with firepit. Enjoy your backyard views from your sunny deck off the kitchen. 3 car garage for all your toys. 3200 sq ft on the main and second levels plus an additional 2000SF in the walkout basement. Don't miss this!
Zillow last checked: 8 hours ago
Listing updated: July 10, 2023 at 08:54pm
Listing courtesy of:
Justina Draper 224-760-0389,
Keller Williams Success Realty
Bought with:
Chrissy Newbold
eXp Realty
Source: MRED as distributed by MLS GRID,MLS#: 11785898
Facts & features
Interior
Bedrooms & bathrooms
- Bedrooms: 4
- Bathrooms: 3
- Full bathrooms: 2
- 1/2 bathrooms: 1
Primary bedroom
- Features: Flooring (Carpet), Bathroom (Full)
- Level: Second
- Area: 440 Square Feet
- Dimensions: 22X20
Bedroom 2
- Features: Flooring (Carpet)
- Level: Second
- Area: 168 Square Feet
- Dimensions: 14X12
Bedroom 3
- Features: Flooring (Carpet)
- Level: Second
- Area: 168 Square Feet
- Dimensions: 14X12
Bedroom 4
- Features: Flooring (Carpet)
- Level: Second
- Area: 143 Square Feet
- Dimensions: 13X11
Breakfast room
- Level: Main
- Area: 180 Square Feet
- Dimensions: 18X10
Dining room
- Features: Flooring (Vinyl)
- Level: Main
- Area: 143 Square Feet
- Dimensions: 13X11
Family room
- Features: Flooring (Vinyl)
- Level: Main
- Area: 324 Square Feet
- Dimensions: 18X18
Kitchen
- Features: Kitchen (Eating Area-Table Space), Flooring (Vinyl)
- Level: Main
- Area: 240 Square Feet
- Dimensions: 15X16
Laundry
- Level: Main
- Area: 56 Square Feet
- Dimensions: 8X7
Living room
- Features: Flooring (Vinyl)
- Level: Main
- Area: 210 Square Feet
- Dimensions: 15X14
Heating
- Forced Air
Cooling
- Central Air
Appliances
- Included: Microwave, Dishwasher, Refrigerator, Freezer, Washer, Dryer, Disposal, Stainless Steel Appliance(s)
- Laundry: Main Level
Features
- Basement: Partially Finished,Bath/Stubbed,Full,Walk-Out Access
Interior area
- Total structure area: 2,000
- Total interior livable area: 3,500 sqft
Property
Parking
- Total spaces: 3
- Parking features: Asphalt, On Site, Garage Owned, Attached, Garage
- Attached garage spaces: 3
Accessibility
- Accessibility features: No Disability Access
Features
- Stories: 2
- Patio & porch: Deck, Patio
Lot
- Size: 0.50 Acres
- Features: Cul-De-Sac, Wooded
Details
- Parcel number: 1601301001
- Special conditions: None
- Other equipment: Sump Pump
Construction
Type & style
- Home type: SingleFamily
- Architectural style: Contemporary
- Property subtype: Single Family Residence
Materials
- Vinyl Siding
- Foundation: Concrete Perimeter
- Roof: Asphalt
Condition
- New construction: No
- Year built: 2004
Utilities & green energy
- Electric: 200+ Amp Service
- Sewer: Public Sewer
- Water: Public
Community & neighborhood
Security
- Security features: Carbon Monoxide Detector(s)
Community
- Community features: Park, Curbs, Sidewalks, Street Lights
Location
- Region: Marengo
HOA & financial
HOA
- Services included: None
Other
Other facts
- Listing terms: Conventional
- Ownership: Fee Simple w/ HO Assn.
Price history
| Date | Event | Price |
|---|---|---|
| 7/10/2023 | Sold | $380,000$109/sqft |
Source: | ||
| 5/19/2023 | Listed for sale | $380,000+65.2%$109/sqft |
Source: | ||
| 11/3/2017 | Sold | $230,000-2.1%$66/sqft |
Source: | ||
| 10/3/2017 | Pending sale | $235,000$67/sqft |
Source: RE/MAX Connections II #09760788 Report a problem | ||
| 9/25/2017 | Listed for sale | $235,000+9.8%$67/sqft |
Source: RE/MAX Connections II #09760788 Report a problem | ||
Public tax history
| Year | Property taxes | Tax assessment |
|---|---|---|
| 2024 | $8,560 +1.7% | $120,250 +12.2% |
| 2023 | $8,417 +6.7% | $107,156 +14.5% |
| 2022 | $7,887 +5.7% | $93,575 +7.9% |
Find assessor info on the county website
Neighborhood: 60152
Nearby schools
GreatSchools rating
- 7/10Locust Elementary SchoolGrades: PK-3Distance: 0.7 mi
- 6/10Marengo Community Middle SchoolGrades: 6-8Distance: 1 mi
- 7/10Marengo High SchoolGrades: 9-12Distance: 1.2 mi
Schools provided by the listing agent
- District: 165
Source: MRED as distributed by MLS GRID. This data may not be complete. We recommend contacting the local school district to confirm school assignments for this home.

Get pre-qualified for a loan
At Zillow Home Loans, we can pre-qualify you in as little as 5 minutes with no impact to your credit score.An equal housing lender. NMLS #10287.
Sell for more on Zillow
Get a free Zillow Showcase℠ listing and you could sell for .
$432,600
2% more+ $8,652
With Zillow Showcase(estimated)
$441,252

