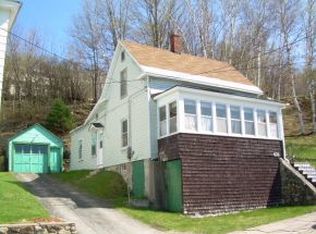Closed
Listed by:
Christopher Lunn,
RE/MAX Northern Edge Realty LLC 603-752-0003
Bought with: Raymond E. Davis Real Estate
$270,000
487 Rockingham Street, Berlin, NH 03570
3beds
1,882sqft
Single Family Residence
Built in 1920
0.8 Acres Lot
$291,100 Zestimate®
$143/sqft
$1,545 Estimated rent
Home value
$291,100
$271,000 - $311,000
$1,545/mo
Zestimate® history
Loading...
Owner options
Explore your selling options
What's special
Welcome to this fantastic three-bedroom, two-full-bathroom home that offers numerous upgrades and amenities, making it a dream for any prospective buyer. With city views, this property is sure to catch your eye. The home features three well-appointed bedrooms, both bathrooms have been recently renovated. New electrical, plumbing, water line, and sewer pipes have been installed, guaranteeing the safety and efficiency of the home's infrastructure. A mini-split system on the first floor provides efficient heating and cooling, creating a comfortable living environment year-round. The partially finished walk-out basement is an ideal space for relaxation and entertainment, complete with a bar for hosting gatherings and social events. The house comes with a spacious 28x28 garage, complete with a lift, providing ample room for multiple vehicles and any automotive enthusiast's needs. The 20x12 back deck is the perfect spot for relaxing or entertaining guests. Enjoy outdoor meals, gatherings, or simply unwind while taking in the surrounding views. The master bedroom boasts its own private deck, allowing you to wake up to picturesque scenery each morning.
Zillow last checked: 8 hours ago
Listing updated: September 27, 2023 at 10:56am
Listed by:
Christopher Lunn,
RE/MAX Northern Edge Realty LLC 603-752-0003
Bought with:
Kristie P Champagne
Raymond E. Davis Real Estate
Source: PrimeMLS,MLS#: 4961763
Facts & features
Interior
Bedrooms & bathrooms
- Bedrooms: 3
- Bathrooms: 2
- Full bathrooms: 2
Heating
- Oil, Hot Water, Mini Split
Cooling
- Mini Split
Appliances
- Included: Water Heater off Boiler
- Laundry: 2nd Floor Laundry
Features
- Ceiling Fan(s), Dining Area
- Flooring: Carpet, Laminate
- Basement: Full,Partially Finished,Interior Stairs,Walkout,Walk-Out Access
Interior area
- Total structure area: 2,811
- Total interior livable area: 1,882 sqft
- Finished area above ground: 1,882
- Finished area below ground: 0
Property
Parking
- Total spaces: 2
- Parking features: Dirt, Paved, Auto Open, Heated Garage, Other, Detached
- Garage spaces: 2
Accessibility
- Accessibility features: 1st Floor Bedroom, 1st Floor Full Bathroom
Features
- Levels: Two
- Stories: 2
- Patio & porch: Covered Porch
- Exterior features: Deck
- Frontage length: Road frontage: 400
Lot
- Size: 0.80 Acres
- Features: Level, Sloped
Details
- Parcel number: BELNM00130B000174L000000
- Zoning description: Residential
Construction
Type & style
- Home type: SingleFamily
- Architectural style: Colonial
- Property subtype: Single Family Residence
Materials
- Wood Frame, Aluminum Siding, Vinyl Siding
- Foundation: Stone
- Roof: Asphalt Shingle
Condition
- New construction: No
- Year built: 1920
Utilities & green energy
- Electric: Circuit Breakers
- Sewer: Public Sewer at Street
- Utilities for property: Cable at Site
Community & neighborhood
Location
- Region: Berlin
Price history
| Date | Event | Price |
|---|---|---|
| 9/27/2023 | Sold | $270,000+0%$143/sqft |
Source: | ||
| 9/25/2023 | Contingent | $269,900$143/sqft |
Source: | ||
| 8/1/2023 | Price change | $269,900-10%$143/sqft |
Source: | ||
| 7/18/2023 | Listed for sale | $299,900+2292.9%$159/sqft |
Source: | ||
| 6/1/2018 | Sold | $12,533-59.6%$7/sqft |
Source: Public Record Report a problem | ||
Public tax history
| Year | Property taxes | Tax assessment |
|---|---|---|
| 2024 | $6,885 +14.8% | $222,900 |
| 2023 | $5,996 +6.6% | $222,900 +8% |
| 2022 | $5,624 +135.7% | $206,300 +215.9% |
Find assessor info on the county website
Neighborhood: 03570
Nearby schools
GreatSchools rating
- 6/10Hillside Elementary SchoolGrades: PK-5Distance: 0.8 mi
- 3/10Berlin Junior High SchoolGrades: 6-8Distance: 1.3 mi
- 3/10Berlin Senior High SchoolGrades: 9-12Distance: 1.3 mi
Schools provided by the listing agent
- Elementary: Berlin Elementary School
- District: Berlin School District SAU #3
Source: PrimeMLS. This data may not be complete. We recommend contacting the local school district to confirm school assignments for this home.

Get pre-qualified for a loan
At Zillow Home Loans, we can pre-qualify you in as little as 5 minutes with no impact to your credit score.An equal housing lender. NMLS #10287.
