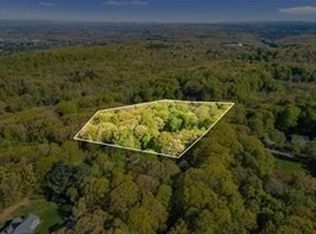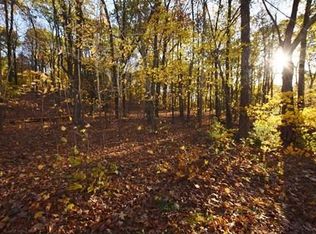Sunset & Panoramic Views set the stage for this updated Cape on sought after Ridge Rd! Home shines throughout w/open floor plan, 3 season porch & sunroom that help make this home an entertaining delight! Oversized Living Room welcomes you in w/ picture window, wood floors & brick hearth w/ built ins. Kitchen open to DR & porch comes w/ hdwds, breakfast bar & VIEWS of the back yard & Vistas. 1st floor bedroom w/ slider to sunroom & hot tub is a nice space to enjoy the serene atmosphere this home provides. FR w/ fplc, den, addtl bedroom & updated bath finish the first floor well. Head upstairs to be WOWED by the Huge Master Bedroom w/ lovely Sunset & Western Views & abundant closet space. 2nd large bedroom & 2nd full bath will delight. Lower level offers laundry, multiple storage areas, game room with fplc & shelving plus a home office w/walk out to grounds & garage. Privacy, lush landscaping, in ground pool & deck finish this home well. Minutes to Rt 20 & Ma Pike for ease of commutes.
This property is off market, which means it's not currently listed for sale or rent on Zillow. This may be different from what's available on other websites or public sources.

