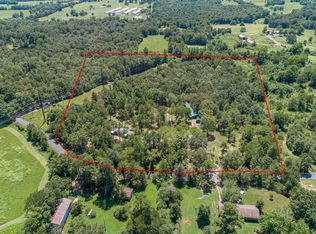Closed
$80,000
487 Polk Rd #31, Hatfield, AR 71945
3beds
1,525sqft
Single Family Residence
Built in 1950
1 Acres Lot
$81,000 Zestimate®
$52/sqft
$1,079 Estimated rent
Home value
$81,000
Estimated sales range
Not available
$1,079/mo
Zestimate® history
Loading...
Owner options
Explore your selling options
What's special
Looking for a deal? Here you go! 3/2 log sided home on 1 acre, just outside the CL of Hatfield! 2 outbuildings, a shed, 2 car carport and a storm shelter! Home has insulated windows & doors, central hvac, natural gas, city water and septic. Home to be sold "as-is". Located on a paved road close to all amenities.
Zillow last checked: 8 hours ago
Listing updated: May 28, 2025 at 01:36pm
Listed by:
Nancy F Wright 479-243-7199,
RE/MAX Mena Real Estate, Inc.
Bought with:
Donna D Golden, AR
CENTURY 21 Perry Real Estate
Source: CARMLS,MLS#: 25016293
Facts & features
Interior
Bedrooms & bathrooms
- Bedrooms: 3
- Bathrooms: 2
- Full bathrooms: 2
Dining room
- Features: Separate Dining Room
Heating
- Natural Gas
Cooling
- Electric
Appliances
- Included: Free-Standing Range, Gas Range, Dishwasher, Gas Water Heater
- Laundry: Washer Hookup, Electric Dryer Hookup, Laundry Room
Features
- Walk-In Closet(s), Ceiling Fan(s), Walk-in Shower, Kit Counter-Formica, Sheet Rock, Paneling, Primary Bedroom/Main Lv, 3 Bedrooms Same Level
- Flooring: Carpet, Vinyl
- Doors: Insulated Doors
- Windows: Window Treatments, Insulated Windows
- Basement: None
- Attic: Floored
- Has fireplace: No
- Fireplace features: None
Interior area
- Total structure area: 1,525
- Total interior livable area: 1,525 sqft
Property
Parking
- Total spaces: 2
- Parking features: Carport, Two Car
- Has carport: Yes
Features
- Levels: One
- Stories: 1
- Patio & porch: Porch
- Exterior features: Storm Cellar
Lot
- Size: 1 Acres
- Features: Sloped, Not in Subdivision, Sloped Up
Details
- Parcel number: 0000107540000
Construction
Type & style
- Home type: SingleFamily
- Architectural style: Bungalow/Cottage,Craftsman
- Property subtype: Single Family Residence
Materials
- Frame
- Foundation: Crawl Space
- Roof: Metal
Condition
- New construction: No
- Year built: 1950
Utilities & green energy
- Electric: Elec-Municipal (+Entergy)
- Gas: Gas-Natural
- Sewer: Septic Tank
- Water: Public
- Utilities for property: Natural Gas Connected
Green energy
- Energy efficient items: Doors
Community & neighborhood
Location
- Region: Hatfield
- Subdivision: Hatfeld
HOA & financial
HOA
- Has HOA: No
Other
Other facts
- Listing terms: Conventional,Cash
- Road surface type: Paved
Price history
| Date | Event | Price |
|---|---|---|
| 5/28/2025 | Sold | $80,000$52/sqft |
Source: | ||
| 4/25/2025 | Price change | $80,000-27.3%$52/sqft |
Source: | ||
| 2/13/2025 | Price change | $110,000-12%$72/sqft |
Source: | ||
| 10/10/2024 | Listed for sale | $125,000+443.5%$82/sqft |
Source: | ||
| 2/14/2003 | Sold | $23,000$15/sqft |
Source: Agent Provided Report a problem | ||
Public tax history
| Year | Property taxes | Tax assessment |
|---|---|---|
| 2024 | -- | $5,716 |
| 2023 | -- | $5,716 |
| 2022 | -- | $5,716 |
Find assessor info on the county website
Neighborhood: 71945
Nearby schools
GreatSchools rating
- NALouise Durham Elementary SchoolGrades: PK-2Distance: 9.9 mi
- 6/10Mena Middle SchoolGrades: 6-8Distance: 10.3 mi
- 5/10Mena High SchoolGrades: 9-12Distance: 11.2 mi
Schools provided by the listing agent
- Elementary: Mena
- Middle: Mena
- High: Mena
Source: CARMLS. This data may not be complete. We recommend contacting the local school district to confirm school assignments for this home.

Get pre-qualified for a loan
At Zillow Home Loans, we can pre-qualify you in as little as 5 minutes with no impact to your credit score.An equal housing lender. NMLS #10287.
