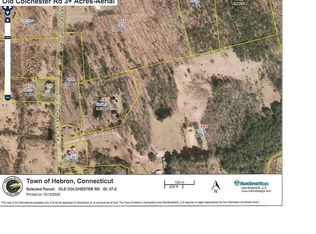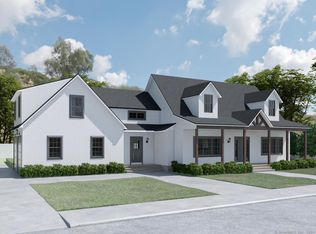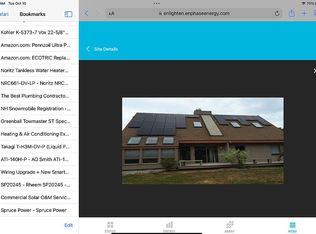This charming center chimney colonial was originally located in the center of Canterbury, CT across from the historic Prudence Crandall homestead. The home was relocated to Hebron, CT and completely reconstructed utilizing all new construction materials and methods, while preserving the structures original chestnut post and beam frame. It is located on a secluded 5-acre lot with multiple field stone walls and pond. The first-floor features four (4) fireplaces with two large front rooms having floor to ceiling wainscoting on the fireplace room ends with chair height wainscoting on the balance of the walls. The rooms may be entered from the front entrance parlor, which also provides access to the second floor. A rear stairwell provides a second means of access to the second floor. A side entrance leads you to a spacious family room with a large fireplace. The keeping room, located between the kitchen and family room, features a large fireplace with attached beehive oven and creates a cozy space for eating .The second floor includes (4) bedrooms and two full baths. The primary (master) bedroom includes a large whirlpool bath and fireplace. The home has been recently updated with Hardie Plank exterior siding, Azek PVC trim, stainless steel chimney caps, 50yr asphalt shingles, Anderson windows, two zone AC. In addition, the property includes a beautiful 30X40 post and beam freshly painted 2 story barn, which accommodates vehicle parking and a walk up 20x40 second floor.
This property is off market, which means it's not currently listed for sale or rent on Zillow. This may be different from what's available on other websites or public sources.


