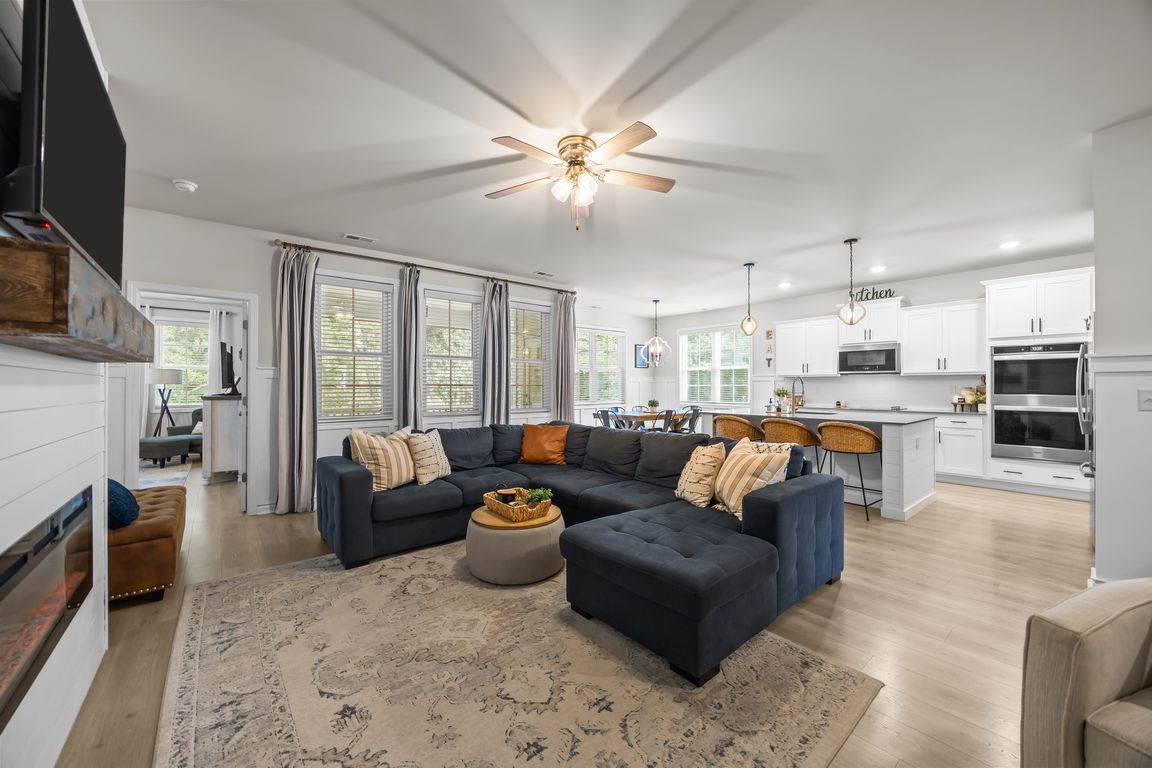
For sale
$420,000
3beds
2,336sqft
487 N Wild Rice Drive SW, Supply, NC 28462
3beds
2,336sqft
Single family residence
Built in 2022
0.49 Acres
2 Parking spaces
$180 price/sqft
$800 annually HOA fee
What's special
Tucked in a quiet cul-de-sac, this modern craftsman cottage balances charm and functionality. A welcoming front porch leads to a bright foyer with a custom built-in drop zone. Barn doors open to a private office ideal for remote work. The main floor flows easily through an open living space with laminate ...
- 21 days |
- 809 |
- 33 |
Source: Hive MLS,MLS#: 100535538 Originating MLS: Cape Fear Realtors MLS, Inc.
Originating MLS: Cape Fear Realtors MLS, Inc.
Travel times
Living Room
Kitchen
Primary Bedroom
Zillow last checked: 8 hours ago
Listing updated: October 13, 2025 at 10:13am
Listed by:
Aimee & Co. 910-409-9926,
Real Broker LLC,
Aimee Sposeep 704-965-8333,
Real Broker LLC
Source: Hive MLS,MLS#: 100535538 Originating MLS: Cape Fear Realtors MLS, Inc.
Originating MLS: Cape Fear Realtors MLS, Inc.
Facts & features
Interior
Bedrooms & bathrooms
- Bedrooms: 3
- Bathrooms: 3
- Full bathrooms: 2
- 1/2 bathrooms: 1
Rooms
- Room types: Master Bedroom, Bedroom 2, Bedroom 3, Living Room, Dining Room, Office, Bonus Room
Primary bedroom
- Level: First
- Dimensions: 13 x 17
Bedroom 2
- Level: Second
- Dimensions: 12 x 14
Bedroom 3
- Level: Second
- Dimensions: 12 x 13
Bonus room
- Level: Second
- Dimensions: 25 x 17
Dining room
- Level: First
- Dimensions: 12 x 10
Kitchen
- Level: First
- Dimensions: 12 x 14
Living room
- Level: First
- Dimensions: 18 x 24
Office
- Level: First
- Dimensions: 12 x 10
Heating
- Electric, Heat Pump
Cooling
- Central Air
Appliances
- Included: Electric Cooktop, Built-In Microwave, Built-In Electric Oven, Double Oven, Disposal, Dishwasher
- Laundry: Laundry Room
Features
- Master Downstairs, Walk-in Closet(s), High Ceilings, Entrance Foyer, Ceiling Fan(s), Pantry, Walk-in Shower, Blinds/Shades, Walk-In Closet(s)
- Flooring: Carpet, Laminate, Tile
Interior area
- Total structure area: 2,336
- Total interior livable area: 2,336 sqft
Video & virtual tour
Property
Parking
- Total spaces: 2
- Parking features: Concrete, On Site
Features
- Levels: Two
- Stories: 2
- Patio & porch: Covered, Deck, Porch, Screened
- Fencing: None
Lot
- Size: 0.49 Acres
- Dimensions: 80 x 248 x 88 x 320
- Features: Cul-De-Sac
Details
- Parcel number: 184aa008
- Zoning: Co-R-7500
- Special conditions: Standard
Construction
Type & style
- Home type: SingleFamily
- Property subtype: Single Family Residence
Materials
- Stone, Vinyl Siding
- Foundation: Crawl Space
- Roof: Shingle
Condition
- New construction: No
- Year built: 2022
Utilities & green energy
- Sewer: Public Sewer
- Water: Public
- Utilities for property: Sewer Connected, Water Connected
Community & HOA
Community
- Subdivision: Seaside Bay
HOA
- Has HOA: Yes
- Amenities included: Gated, Maintenance Common Areas, Maintenance Roads, Street Lights
- HOA fee: $800 annually
- HOA name: CAMS
- HOA phone: 877-672-2267
Location
- Region: Supply
Financial & listing details
- Price per square foot: $180/sqft
- Tax assessed value: $380,760
- Annual tax amount: $1,702
- Date on market: 10/16/2025
- Cumulative days on market: 22 days
- Listing agreement: Exclusive Right To Sell
- Listing terms: Cash,Conventional,FHA,VA Loan
- Road surface type: Paved