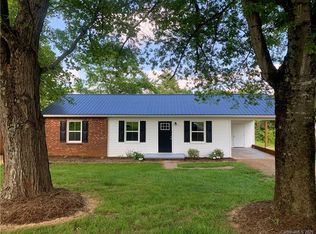Closed
$395,000
487 Mount Bethel Rd, Harmony, NC 28634
3beds
2,877sqft
Modular
Built in 2010
1.29 Acres Lot
$394,100 Zestimate®
$137/sqft
$2,648 Estimated rent
Home value
$394,100
$370,000 - $418,000
$2,648/mo
Zestimate® history
Loading...
Owner options
Explore your selling options
What's special
AMAZING NEW ROOF WITH WARRANTY- MOVE-IN READY, 3-bedroom, 3.5-bathroom home in the desirable Harmony community. The open-floor plan seamlessly connects the living room, dining room and kitchen, an inviting space perfect for everyday living and entertainment. The master suite with a large walk-in closet and large bathroom, featuring an electric fireplace, is located on the main level. Two additional spacious bedrooms with walk-in closets are also located on the main level, together with 1-1/2 additional baths. The spacious finished upstairs features a bonus room and three additional rooms providing versatility--a playroom, media room, quiet workspace, or extra space for guests, complete with a full bathroom for added convenience. PRIVATE, FENCED-IN BACKYARD OASIS, to enjoy beautiful sunrise views, hosting barbeques by the above-ground oval pool, and a perfect space for your pets to run and play. Don’t miss the opportunity to make this exceptional home yours—schedule a showing today!
Zillow last checked: 8 hours ago
Listing updated: January 30, 2025 at 04:19pm
Listing Provided by:
Lori Marshall lorimarshallproperties@gmail.com,
Cooper Southern Properties
Bought with:
Kayla Brown
Nestlewood Realty, LLC
Source: Canopy MLS as distributed by MLS GRID,MLS#: 4177466
Facts & features
Interior
Bedrooms & bathrooms
- Bedrooms: 3
- Bathrooms: 4
- Full bathrooms: 3
- 1/2 bathrooms: 1
- Main level bedrooms: 3
Primary bedroom
- Level: Main
Bedroom s
- Level: Main
Bedroom s
- Level: Main
Bathroom full
- Level: Main
Bathroom full
- Level: Main
Bathroom half
- Level: Main
Bathroom full
- Level: Upper
Bonus room
- Level: Upper
Dining area
- Level: Main
Kitchen
- Level: Main
Laundry
- Level: Main
Living room
- Level: Main
Office
- Level: Upper
Play room
- Level: Upper
Heating
- Heat Pump
Cooling
- Ceiling Fan(s), Heat Pump
Appliances
- Included: Dishwasher, Disposal, Gas Range, Gas Water Heater, Microwave, Refrigerator with Ice Maker, Tankless Water Heater, Washer/Dryer
- Laundry: Electric Dryer Hookup, Laundry Room, Washer Hookup
Features
- Open Floorplan, Walk-In Closet(s)
- Flooring: Carpet, Tile, Wood
- Doors: Sliding Doors
- Has basement: No
- Fireplace features: Fire Pit, Gas, Gas Log, Living Room
Interior area
- Total structure area: 2,877
- Total interior livable area: 2,877 sqft
- Finished area above ground: 2,877
- Finished area below ground: 0
Property
Parking
- Total spaces: 2
- Parking features: Attached Garage, Garage on Main Level
- Attached garage spaces: 2
- Details: Additional gravel parking next to paved driveway
Features
- Levels: Two
- Stories: 2
- Patio & porch: Covered, Front Porch, Patio
- Exterior features: Fire Pit
- Pool features: Above Ground
- Fencing: Back Yard
Lot
- Size: 1.29 Acres
Details
- Parcel number: 4779729577.000
- Zoning: RA
- Special conditions: Standard
Construction
Type & style
- Home type: SingleFamily
- Property subtype: Modular
Materials
- Vinyl
- Foundation: Crawl Space
- Roof: Shingle
Condition
- New construction: No
- Year built: 2010
Utilities & green energy
- Sewer: Septic Installed
- Water: Other - See Remarks
- Utilities for property: Cable Available, Cable Connected, Electricity Connected, Propane
Community & neighborhood
Security
- Security features: Security System
Location
- Region: Harmony
- Subdivision: Saddlegate
Other
Other facts
- Listing terms: Cash,Conventional,FHA,USDA Loan,VA Loan
- Road surface type: Concrete, Paved
Price history
| Date | Event | Price |
|---|---|---|
| 1/30/2025 | Sold | $395,000-1.3%$137/sqft |
Source: | ||
| 1/20/2025 | Pending sale | $400,000$139/sqft |
Source: | ||
| 10/12/2024 | Price change | $400,000-3.6%$139/sqft |
Source: | ||
| 9/23/2024 | Price change | $415,000-1.2%$144/sqft |
Source: | ||
| 9/9/2024 | Listed for sale | $419,900+66%$146/sqft |
Source: | ||
Public tax history
| Year | Property taxes | Tax assessment |
|---|---|---|
| 2025 | $2,011 | $330,630 |
| 2024 | $2,011 | $330,630 |
| 2023 | $2,011 +30.9% | $330,630 +40.5% |
Find assessor info on the county website
Neighborhood: 28634
Nearby schools
GreatSchools rating
- 8/10Harmony Elementary SchoolGrades: PK-5Distance: 3.3 mi
- 3/10North Iredell Middle SchoolGrades: 6-8Distance: 7.3 mi
- 6/10North Iredell High SchoolGrades: 9-12Distance: 6 mi
Schools provided by the listing agent
- Elementary: Harmony
- Middle: North Iredell
- High: North Iredell
Source: Canopy MLS as distributed by MLS GRID. This data may not be complete. We recommend contacting the local school district to confirm school assignments for this home.

Get pre-qualified for a loan
At Zillow Home Loans, we can pre-qualify you in as little as 5 minutes with no impact to your credit score.An equal housing lender. NMLS #10287.
