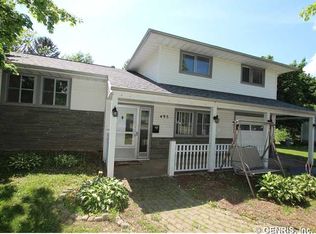Welcome to 487 MeadowbriarRd! This bright & spacious family home has been meticulously maintained and lovingly cared for! Upon entry from the front door you are welcomed with a warm and inviting living room with new carpeting & a big picture window to let in an abundance of light. The living room is open to the dining room with a beautiful parquet floor. The sliding door in the dining room leads to the spacious deck for backyard BBQ's. The yard is fully fenced in, however it does extend past the fence. With so many updates there is nothing for you to do but move in and enjoy! The first thing you will notice is a new blacktop driveway!-(2020) The half bath was remodeled/updated in 2019, the full bath was done in 2015. All of the windows except one were replaced in 2005, The roof was done in 2006 (with 35 yr shingles). The furnace was replaced Dec- 2010/AC -2011. There is a new garage door opener-2019. The dishwasher, H20 heater & the gas cook-top were replaced in 2019. Bring your family home and start making memories.
This property is off market, which means it's not currently listed for sale or rent on Zillow. This may be different from what's available on other websites or public sources.
