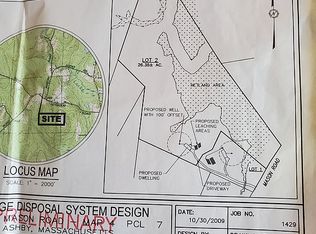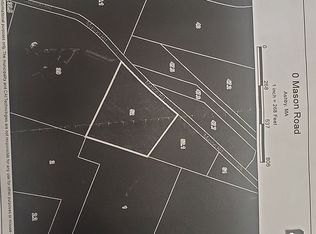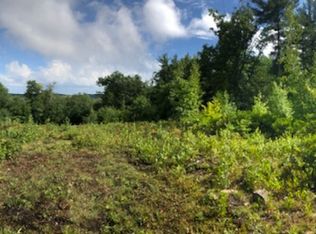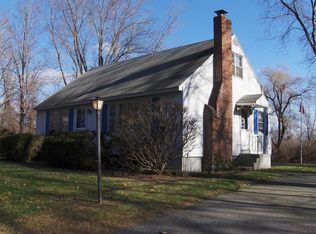Be the first to celebrate the holidays in this stunning full shed dormer, three bedroom, 1,700 sf cape. A tiled, heated mudroom with French door welcomes you into the beautiful bright kitchen/ dining area. Gorgeous white kitchen cabinets are complimented by stainless Frigidaire appliances. Hardwood ash floors give a warmth throughout the first floor and up through the second floor hall. Both full baths have beautiful ceramic tiled floors. The washer and dryer hookups are conveniently located in the first floor bath. Plenty of closet space too! Room to add on an attached garage down the road. Set up a showing to view the quality of this lovely country home in desirable Ashby.
This property is off market, which means it's not currently listed for sale or rent on Zillow. This may be different from what's available on other websites or public sources.



