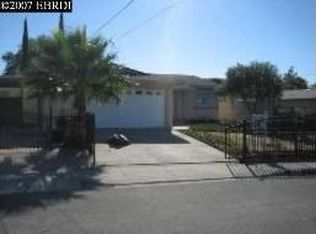Here is a Wonderful 3 Bedroom, 2 Bath Home with Pool! Enter Property via Front Gate onto a Charming Patio. Proceed to Entry Way to Living Room with Brick Fireplace, Enter Kitchen with a Lovely Built In Hutch, Breakfast Bar, Newly Painted Custom Cabinets, Tile Counters and Flooring, Dishwasher and Trash Compactor are a Plus! Formal Dining Room off Kitchen. Converted Garage to Family Room Consists of Built In Corner Hutch, Access to Front Porch and Backyard Enclosed Patio, Garden Window! Laundry Room Access from Family Room. Workshop off Laundry Room with Access to Front Yard. All Bedrooms and Bathrooms have Pocket Doors. Master Bedroom has Great Closet Space. Laminate and Tile Flooring Throughout Home. Freshly Painted! Duel Pane Windows and Sliding Doors, Ceiling Fans. This is a Must See! Great Commute Location. Close to Hwy 4, Schools, Bart and Shopping.
This property is off market, which means it's not currently listed for sale or rent on Zillow. This may be different from what's available on other websites or public sources.
