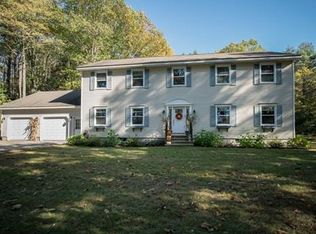Beautiful Princeton - Minutes to Mt. Wachusett yet connected to the world by Spectrum fiber optic cable. Built with only the finest materials and includes features most everyone dreams about. A two story marble foyer with retractable electric chandelier, custom cherry, fully applianced kitchen with breakfast bar, and separate eating area, and a spectacular vaulted family room with fireplace, built-ins, floor to ceiling glass, a wet bar, Brazilian cherry hardwoods, and access to a beautiful deck with retractable awning. Five bedrooms and 5 full baths spectacularly appointed with marble, granite, custom cabinetry and more. Unbelievably luxurious master w/sitting area. The walk-out LL includes an huge bonus room, office w/separate entrance, exercise room, sun-room, cedar closet, wine cellar, full bath w/steam room, and loads of windows. Outdoors offers surprises at every turn... rhubarb, blueberry bushes... Additional 18.64 acres available. An ideal home for a lover of the outdoors!
This property is off market, which means it's not currently listed for sale or rent on Zillow. This may be different from what's available on other websites or public sources.
