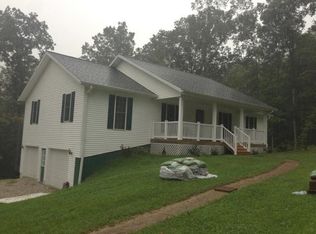Closed
$670,000
487 High Water Rd, Bedford, IN 47421
4beds
3,642sqft
Single Family Residence
Built in 1981
16 Acres Lot
$682,900 Zestimate®
$--/sqft
$2,399 Estimated rent
Home value
$682,900
$621,000 - $751,000
$2,399/mo
Zestimate® history
Loading...
Owner options
Explore your selling options
What's special
Stunning two-story brick home on 16 Acres . . . this is a must-see property! This spacious 3,624 sq. ft. home features 4 bedrooms and 3.5 bathrooms (including 2 newly remodeled bathrooms) a grand kitchen with granite countertops and high end appliances, and very functional cabinetry with a multitude of features. The 33' x 23' family room has cathedral ceilings, and it offers plenty of space for gatherings or relaxation. The luxurious 36' x 15' master bedroom also has cathedral ceilings, and it is a true retreat. Additional highlights include a dining room, living room, tankless water heater and a furnace with gas backup. The 34' x 24' attached garage provides easy parking and plentiful storage. The detached garage is 60' x 40', is heated and cooled, has its own washer/dryer, full bath, three 220's, new hot water heater, and a versatile upstairs space that would be ideal for sleepovers, theater room, or even storage. You will also find the superb centrally located in-ground pool that is complete with an automatic pool vacuum, new filter and cover (2024), pool house, and pavilion. The pool can be heated by the outdoor boiler for extended seasonal use. You will enjoy the 16 acres of beautiful land with its trails, abundant wildlife, and a stocked pond that is aerated by the windmill. There is even a fire pit atop the hill, perfect for campouts under the stars. This incredible property offers luxury, space, and nature all in one! Schedule a showing today.
Zillow last checked: 8 hours ago
Listing updated: May 08, 2025 at 08:22am
Listed by:
Karen A Goodwine 812-276-8280,
Williams Carpenter Realtors
Bought with:
Molly Shanks, RB20000669
Sycamore Real Estate Group
Source: IRMLS,MLS#: 202505680
Facts & features
Interior
Bedrooms & bathrooms
- Bedrooms: 4
- Bathrooms: 3
- Full bathrooms: 3
- Main level bedrooms: 1
Bedroom 1
- Level: Upper
Bedroom 2
- Level: Upper
Dining room
- Level: Main
- Area: 240
- Dimensions: 16 x 15
Family room
- Level: Upper
- Area: 759
- Dimensions: 33 x 23
Kitchen
- Level: Main
- Area: 280
- Dimensions: 20 x 14
Living room
- Level: Main
- Area: 225
- Dimensions: 15 x 15
Heating
- Electric, Natural Gas, Forced Air
Cooling
- Central Air
Appliances
- Included: Dishwasher, Microwave, Refrigerator, Washer, Gas Cooktop, Dryer-Electric, Tankless Water Heater
Features
- 1st Bdrm En Suite, Kitchen Island, Tub and Separate Shower
- Flooring: Carpet, Tile
- Doors: Insulated Doors
- Windows: Double Pane Windows
- Basement: Crawl Space,Block
- Has fireplace: No
Interior area
- Total structure area: 3,642
- Total interior livable area: 3,642 sqft
- Finished area above ground: 3,642
- Finished area below ground: 0
Property
Parking
- Total spaces: 3
- Parking features: Attached, Garage Door Opener, Heated Garage, Garage Utilities, Concrete
- Attached garage spaces: 3
- Has uncovered spaces: Yes
Features
- Levels: Two
- Stories: 2
- Patio & porch: Covered, Porch Covered
- Pool features: In Ground
Lot
- Size: 16 Acres
- Features: 15+, Rural, Landscaped
Details
- Additional structures: Outbuilding
- Parcel number: 470517100005.000003
Construction
Type & style
- Home type: SingleFamily
- Property subtype: Single Family Residence
Materials
- Brick
- Roof: Asphalt
Condition
- New construction: No
- Year built: 1981
Utilities & green energy
- Electric: Utilities Dist Western IN
- Gas: Other
- Sewer: Septic Tank
- Water: Well
Community & neighborhood
Location
- Region: Bedford
- Subdivision: None
Other
Other facts
- Listing terms: Cash,Conventional,FHA,VA Loan
Price history
| Date | Event | Price |
|---|---|---|
| 5/8/2025 | Sold | $670,000-1.3% |
Source: | ||
| 4/2/2025 | Price change | $679,000-9.5% |
Source: | ||
| 2/24/2025 | Listed for sale | $749,900 |
Source: | ||
Public tax history
| Year | Property taxes | Tax assessment |
|---|---|---|
| 2024 | $2,334 -9.4% | $383,600 +31.9% |
| 2023 | $2,576 +8.2% | $290,800 +7.5% |
| 2022 | $2,380 +4.3% | $270,500 +11% |
Find assessor info on the county website
Neighborhood: 47421
Nearby schools
GreatSchools rating
- 6/10Parkview Intermediate SchoolGrades: PK-6Distance: 8 mi
- 6/10Bedford Middle SchoolGrades: 7-8Distance: 8.5 mi
- 5/10Bedford-North Lawrence High SchoolGrades: 9-12Distance: 11.2 mi
Schools provided by the listing agent
- Elementary: Parkview
- Middle: Bedford
- High: Bedford-North Lawrence
- District: North Lawrence Community Schools
Source: IRMLS. This data may not be complete. We recommend contacting the local school district to confirm school assignments for this home.

Get pre-qualified for a loan
At Zillow Home Loans, we can pre-qualify you in as little as 5 minutes with no impact to your credit score.An equal housing lender. NMLS #10287.
