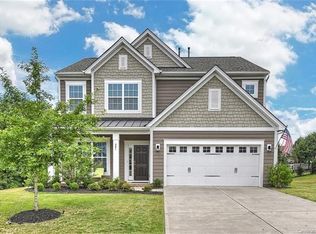Closed
$679,900
487 Hawks Creek Pkwy, Fort Mill, SC 29708
4beds
3,002sqft
Single Family Residence
Built in 2016
0.19 Acres Lot
$679,300 Zestimate®
$226/sqft
$2,978 Estimated rent
Home value
$679,300
$645,000 - $713,000
$2,978/mo
Zestimate® history
Loading...
Owner options
Explore your selling options
What's special
**WELCOME HOME**
Don't miss this meticulous home located in Hawks creek subdivision! 4-bedroom, 3-full bathroom, 3002 sq. ft. of luxurious living space. The first floor offers a dining room currently being used as an office with glass barn doors. Generously sized living room with a gas fireplace that flows seamlessly into the kitchen. The kitchen is equipped with stainless steel appliances and granite countertops. The primary bedroom has a spa like bathroom with soaking tub and walk-in closet. Numerous updates include custom closets in all bedrooms, new carpet and luxury vinyl plank installed on the second floor. The fully landscaped and fenced in backyard with a shed, complete with an outdoor covered patio that was installed in 2022. The outdoor kitchen makes entertainment effortless, combining functionality and style for gatherings. This home is part of the award winning Fort Mill school district, conveniently located to I-77 right off Gold Hill Road and 25 mins to the airport.
Zillow last checked: 8 hours ago
Listing updated: June 05, 2025 at 01:47pm
Listing Provided by:
Stefanie Stuart southerncharmllc4@gmail.com,
Premier South
Bought with:
Micki Myers
Rinehart Realty Corporation
Source: Canopy MLS as distributed by MLS GRID,MLS#: 4246089
Facts & features
Interior
Bedrooms & bathrooms
- Bedrooms: 4
- Bathrooms: 3
- Full bathrooms: 3
- Main level bedrooms: 1
Primary bedroom
- Level: Upper
Bedroom s
- Level: Main
Bedroom s
- Level: Upper
Bedroom s
- Level: Upper
Bathroom full
- Level: Main
Bathroom full
- Level: Upper
Bathroom full
- Level: Upper
Breakfast
- Level: Main
Dining room
- Level: Main
Kitchen
- Level: Main
Laundry
- Level: Upper
Living room
- Level: Main
Loft
- Level: Upper
Heating
- Central
Cooling
- Ceiling Fan(s), Central Air
Appliances
- Included: Dishwasher, Disposal, Gas Range, Microwave, Plumbed For Ice Maker, Refrigerator with Ice Maker, Tankless Water Heater
- Laundry: Gas Dryer Hookup, Laundry Room, Upper Level
Features
- Drop Zone, Soaking Tub, Kitchen Island, Pantry, Storage, Walk-In Closet(s), Walk-In Pantry
- Flooring: Carpet, Tile, Vinyl
- Doors: Storm Door(s)
- Has basement: No
- Attic: Pull Down Stairs
- Fireplace features: Family Room, Fire Pit, Gas
Interior area
- Total structure area: 3,002
- Total interior livable area: 3,002 sqft
- Finished area above ground: 3,002
- Finished area below ground: 0
Property
Parking
- Total spaces: 2
- Parking features: Driveway, Attached Garage, Garage Door Opener, Keypad Entry, Garage on Main Level
- Attached garage spaces: 2
- Has uncovered spaces: Yes
Features
- Levels: Two
- Stories: 2
- Patio & porch: Covered, Rear Porch
- Exterior features: Outdoor Kitchen
- Pool features: Community
- Fencing: Fenced
Lot
- Size: 0.19 Acres
- Features: Level
Details
- Additional structures: Shed(s)
- Parcel number: 6500101207
- Zoning: PD
- Special conditions: Standard
Construction
Type & style
- Home type: SingleFamily
- Architectural style: Traditional
- Property subtype: Single Family Residence
Materials
- Fiber Cement, Stone Veneer
- Foundation: Slab
- Roof: Shingle
Condition
- New construction: No
- Year built: 2016
Details
- Builder model: Hanley
- Builder name: M/I Homes
Utilities & green energy
- Sewer: Public Sewer
- Water: City
- Utilities for property: Cable Available, Fiber Optics, Underground Power Lines
Community & neighborhood
Security
- Security features: Carbon Monoxide Detector(s), Radon Mitigation System, Smoke Detector(s)
Community
- Community features: Sidewalks, Street Lights
Location
- Region: Fort Mill
- Subdivision: Hawks Creek
HOA & financial
HOA
- Has HOA: Yes
- HOA fee: $275 quarterly
- Association name: Kuester
- Association phone: 704-973-9019
Other
Other facts
- Listing terms: Cash,Conventional,VA Loan
- Road surface type: Concrete, Paved
Price history
| Date | Event | Price |
|---|---|---|
| 6/5/2025 | Sold | $679,900$226/sqft |
Source: | ||
| 5/2/2025 | Listed for sale | $679,900+93.8%$226/sqft |
Source: | ||
| 8/19/2016 | Sold | $350,907$117/sqft |
Source: Public Record Report a problem | ||
Public tax history
| Year | Property taxes | Tax assessment |
|---|---|---|
| 2025 | -- | $17,695 +15% |
| 2024 | $2,708 +3.8% | $15,387 |
| 2023 | $2,610 +0.9% | $15,387 |
Find assessor info on the county website
Neighborhood: 29708
Nearby schools
GreatSchools rating
- 9/10Gold Hill Elementary SchoolGrades: K-5Distance: 2.1 mi
- 6/10Gold Hill Middle SchoolGrades: 6-8Distance: 2.2 mi
- 10/10Fort Mill High SchoolGrades: 9-12Distance: 4.3 mi
Schools provided by the listing agent
- Elementary: Pleasant Knoll
- Middle: Gold Hill
- High: Fort Mill
Source: Canopy MLS as distributed by MLS GRID. This data may not be complete. We recommend contacting the local school district to confirm school assignments for this home.
Get a cash offer in 3 minutes
Find out how much your home could sell for in as little as 3 minutes with a no-obligation cash offer.
Estimated market value
$679,300
