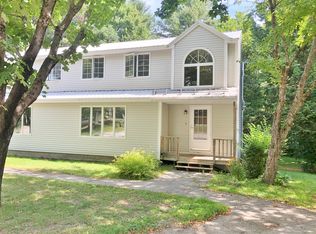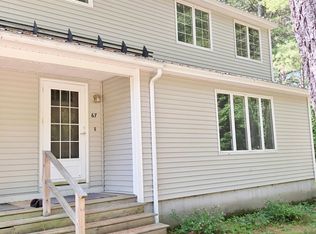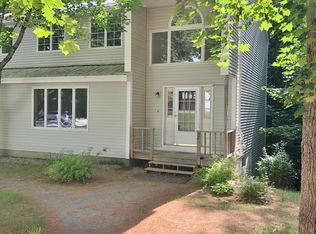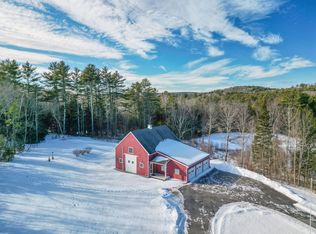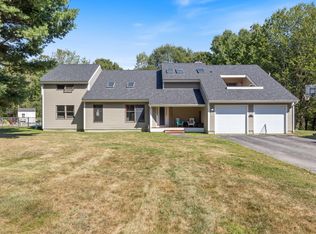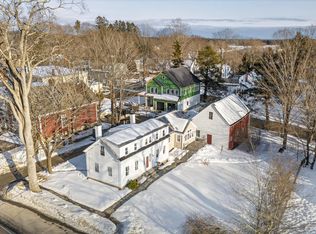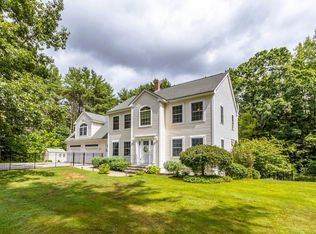Discover a rare blend of acreage, privacy, and elevated living at 487 Gray Road in North Yarmouth. Sited on 5 pastoral acres, this beautifully updated residence offers a level of comfort and sophistication that is increasingly hard to find.
Inside, the home unfolds with new hardwood floors, refined finishes, and a serene palette that complements the natural surroundings. The renovated kitchen anchors the main level with stylish updates and effortless flow into the dining and living spaces. The expansive primary suite is a standout, featuring exceptional scale, calming light, and the retreat-like feel every homeowner hopes to find.
A walk-out lower level provides a heated bonus room, ideal for a private gym, studio, or creative workspace. Practical luxury continues with an attached 2-car garage, a Tesla charger, and a generator outlet for year-round peace of mind.
Outdoors, the property opens to a stunning sweep of pasture, framed by mature trees and quiet views, an extraordinary setting for gardens, gatherings, or simply the daily rhythm of life in one of Maine's most desirable communities.
If you've been seeking a home that offers land, tasteful modernization, and a sense of ease the moment you arrive, 487 Gray Road is the opportunity you've been waiting for.
Active under contract
Price cut: $50K (2/18)
$899,000
487 Gray Road, North Yarmouth, ME 04097
3beds
3,099sqft
Est.:
Single Family Residence
Built in 1989
5.3 Acres Lot
$865,900 Zestimate®
$290/sqft
$-- HOA
What's special
Stunning sweep of pastureQuiet viewsRefined finishesRenovated kitchenCalming lightExceptional scaleSerene palette
- 74 days |
- 2,846 |
- 81 |
Likely to sell faster than
Zillow last checked: 8 hours ago
Listing updated: February 21, 2026 at 09:34am
Listed by:
Real Broker 207-756-2442
Source: Maine Listings,MLS#: 1646455
Facts & features
Interior
Bedrooms & bathrooms
- Bedrooms: 3
- Bathrooms: 3
- Full bathrooms: 3
Primary bedroom
- Features: Double Vanity, Above Garage, Full Bath, Laundry/Laundry Hook-up, Skylight, Soaking Tub, Separate Shower, Suite, Walk-In Closet(s)
- Level: Second
Bedroom 2
- Level: Second
Bedroom 3
- Level: Second
Bonus room
- Level: Basement
Dining room
- Level: First
Kitchen
- Features: Pantry
- Level: First
Living room
- Level: First
Mud room
- Level: First
Office
- Level: Second
Heating
- Baseboard, Hot Water
Cooling
- None
Features
- Flooring: Hardwood
- Basement: Interior Entry
- Has fireplace: No
Interior area
- Total structure area: 3,099
- Total interior livable area: 3,099 sqft
- Finished area above ground: 2,787
- Finished area below ground: 312
Property
Parking
- Total spaces: 2
- Parking features: Garage - Attached
- Attached garage spaces: 2
Features
- Patio & porch: Deck, Porch
- Has view: Yes
- View description: Scenic
Lot
- Size: 5.3 Acres
Details
- Parcel number: NYARM015L029
- Zoning: RES
Construction
Type & style
- Home type: SingleFamily
- Architectural style: Colonial
- Property subtype: Single Family Residence
Materials
- Roof: Shingle
Condition
- Year built: 1989
Utilities & green energy
- Electric: Circuit Breakers
- Sewer: Private Sewer, Septic Design Available, Septic Tank
- Water: Private, Well
Community & HOA
Location
- Region: North Yarmouth
Financial & listing details
- Price per square foot: $290/sqft
- Tax assessed value: $410,200
- Annual tax amount: $8,122
- Date on market: 12/12/2025
Estimated market value
$865,900
$823,000 - $909,000
$4,042/mo
Price history
Price history
| Date | Event | Price |
|---|---|---|
| 2/21/2026 | Contingent | $899,000$290/sqft |
Source: | ||
| 2/18/2026 | Price change | $899,000-5.3%$290/sqft |
Source: | ||
| 12/12/2025 | Listed for sale | $949,000+33.7%$306/sqft |
Source: | ||
| 9/12/2024 | Listing removed | $4,400$1/sqft |
Source: Zillow Rentals Report a problem | ||
| 8/29/2024 | Listed for rent | $4,400+14.3%$1/sqft |
Source: Zillow Rentals Report a problem | ||
| 2/16/2024 | Listing removed | -- |
Source: Zillow Rentals Report a problem | ||
| 2/13/2024 | Listed for rent | $3,850$1/sqft |
Source: Zillow Rentals Report a problem | ||
| 11/28/2023 | Sold | $710,000+1.4%$229/sqft |
Source: | ||
| 11/27/2023 | Pending sale | $699,900$226/sqft |
Source: | ||
| 10/24/2023 | Pending sale | $699,900$226/sqft |
Source: | ||
| 10/18/2023 | Listed for sale | $699,900+105.9%$226/sqft |
Source: | ||
| 3/6/2015 | Sold | $340,000-2.8%$110/sqft |
Source: | ||
| 12/3/2014 | Price change | $349,900-1.4%$113/sqft |
Source: E to P LLC, dba Keller Williams Realty #1156116 Report a problem | ||
| 10/2/2014 | Listed for sale | $355,000$115/sqft |
Source: E to P LLC, dba Keller Williams Realty #1156116 Report a problem | ||
| 7/31/2013 | Sold | $355,000$115/sqft |
Source: | ||
Public tax history
Public tax history
| Year | Property taxes | Tax assessment |
|---|---|---|
| 2024 | $8,122 +3.2% | $410,200 |
| 2023 | $7,868 +6% | $410,200 |
| 2022 | $7,425 +9.4% | $410,200 |
| 2020 | $6,789 -0.4% | $410,200 |
| 2019 | $6,818 -0.3% | $410,200 |
| 2018 | $6,838 +7.9% | $410,200 +5.3% |
| 2017 | $6,339 +1.8% | $389,600 +10.2% |
| 2016 | $6,229 +0.6% | $353,500 |
| 2015 | $6,193 +2.1% | $353,500 |
| 2014 | $6,063 +4.7% | $353,500 |
| 2013 | $5,790 +0.9% | $353,500 -14.1% |
| 2012 | $5,738 | $411,292 |
Find assessor info on the county website
BuyAbility℠ payment
Est. payment
$5,370/mo
Principal & interest
$4636
Property taxes
$734
Climate risks
Neighborhood: 04097
Nearby schools
GreatSchools rating
- 10/10Greely Middle School 4-5Grades: 4-5Distance: 5 mi
- 10/10Greely Middle SchoolGrades: 6-8Distance: 5 mi
- 10/10Greely High SchoolGrades: 9-12Distance: 4.8 mi
