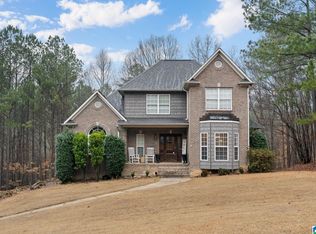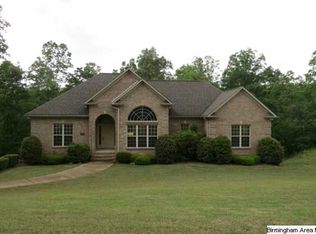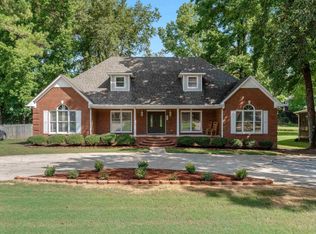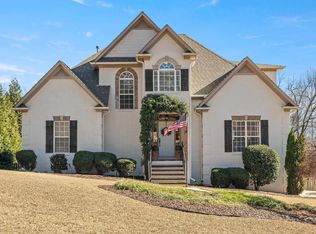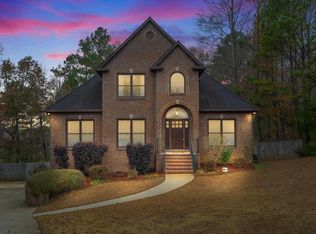Stunning Full Brick Home Welcome to this beautiful 4-bedroom, 3.5-bath full brick home, offering an ideal blend of style, comfort, and versatility. Located on aspacious lot, this home ensures both privacy and tranquility with a wooded backyard perfect for outdoor enjoyment. Spacious Living: The main level features an openfloor plan with a bright and airy living room, dining area, and a well-equipped kitchen with modern finishes. Master Suite Retreat: The master bedroom boasts amplespace and an en-suite bathroom with elegant details. Additional Bedrooms: Two generously sized bedrooms and a full bathroom complete the upstairs area. The basement features a Full In-law Suite with 2nd Kitchen, Den, Bedroom, and Full Bath
For sale
Price cut: $21K (10/29)
$479,000
487 Fossil Rock Rd, Springville, AL 35146
4beds
2,945sqft
Est.:
Single Family Residence
Built in 2007
0.68 Acres Lot
$471,100 Zestimate®
$163/sqft
$-- HOA
What's special
Full in-law suiteAdditional bedroomsSpacious lotMaster suite retreatWell-equipped kitchenElegant detailsEn-suite bathroom
- 140 days |
- 863 |
- 55 |
Zillow last checked: 8 hours ago
Listing updated: 15 hours ago
Listed by:
Joey Calvin CELL:(205)216-8334,
Keller Williams
Source: GALMLS,MLS#: 21430425
Tour with a local agent
Facts & features
Interior
Bedrooms & bathrooms
- Bedrooms: 4
- Bathrooms: 4
- Full bathrooms: 3
- 1/2 bathrooms: 1
Rooms
- Room types: 2nd Kitchen (ROOM), Bedroom, Den/Family (ROOM), Bathroom, Kitchen, Master Bathroom, Master Bedroom
Primary bedroom
- Level: First
Bedroom 1
- Level: Second
Bedroom 2
- Level: Second
Bedroom 3
- Level: Basement
Primary bathroom
- Level: First
Bathroom 1
- Level: Second
Family room
- Level: Basement
Kitchen
- Features: Eat-in Kitchen, Kitchen Island, Pantry
- Level: First
Living room
- Level: First
Basement
- Area: 795
Heating
- Central
Cooling
- Central Air, Ceiling Fan(s)
Appliances
- Included: Dishwasher, Microwave, Refrigerator, Stainless Steel Appliance(s), Stove-Gas, Gas Water Heater
- Laundry: Electric Dryer Hookup, Washer Hookup, Main Level, Basement Area, Laundry Room, Laundry (ROOM), Yes
Features
- Recessed Lighting, Cathedral/Vaulted, High Ceilings, Crown Molding, Smooth Ceilings, Tray Ceiling(s), Double Shower, Linen Closet, Separate Shower, Double Vanity, Shared Bath, Tub/Shower Combo, Walk-In Closet(s)
- Flooring: Carpet, Hardwood, Tile
- Doors: French Doors
- Windows: Window Treatments, Double Pane Windows
- Basement: Full,Partially Finished,Concrete
- Attic: Walk-In,Yes
- Number of fireplaces: 1
- Fireplace features: Stone, Living Room, Gas
Interior area
- Total interior livable area: 2,945 sqft
- Finished area above ground: 2,150
- Finished area below ground: 795
Video & virtual tour
Property
Parking
- Total spaces: 2
- Parking features: Basement, Garage Faces Side
- Attached garage spaces: 2
Features
- Levels: One and One Half
- Stories: 1.5
- Patio & porch: Covered, Patio, Porch, Porch Screened, Open (DECK), Screened (DECK), Deck
- Exterior features: Balcony
- Pool features: None
- Fencing: Fenced
- Has view: Yes
- View description: Mountain(s)
- Waterfront features: No
Lot
- Size: 0.68 Acres
Details
- Parcel number: 1506130001036.000
- Special conditions: N/A
Construction
Type & style
- Home type: SingleFamily
- Property subtype: Single Family Residence
Materials
- Brick
- Foundation: Basement
Condition
- Year built: 2007
Utilities & green energy
- Sewer: Septic Tank
- Water: Public
- Utilities for property: Underground Utilities
Community & HOA
Community
- Subdivision: Fern Creek
Location
- Region: Springville
Financial & listing details
- Price per square foot: $163/sqft
- Tax assessed value: $333,960
- Annual tax amount: $1,655
- Price range: $479K - $479K
- Date on market: 9/6/2025
- Road surface type: Paved
Estimated market value
$471,100
$448,000 - $495,000
$2,185/mo
Price history
Price history
| Date | Event | Price |
|---|---|---|
| 10/29/2025 | Price change | $479,000-4.2%$163/sqft |
Source: | ||
| 9/8/2025 | Listing removed | $2,500$1/sqft |
Source: GALMLS #21430315 Report a problem | ||
| 9/6/2025 | Listed for sale | $500,000$170/sqft |
Source: | ||
| 9/5/2025 | Listed for rent | $2,500$1/sqft |
Source: GALMLS #21430315 Report a problem | ||
| 6/18/2025 | Listing removed | $2,500$1/sqft |
Source: GALMLS #21419029 Report a problem | ||
Public tax history
Public tax history
| Year | Property taxes | Tax assessment |
|---|---|---|
| 2024 | $1,655 | $33,400 |
| 2023 | $1,655 +73.1% | $33,400 +19.7% |
| 2022 | $956 | $27,900 |
Find assessor info on the county website
BuyAbility℠ payment
Est. payment
$2,649/mo
Principal & interest
$2317
Home insurance
$168
Property taxes
$164
Climate risks
Neighborhood: 35146
Nearby schools
GreatSchools rating
- 6/10Springville Elementary SchoolGrades: PK-5Distance: 4 mi
- 10/10Springville Middle SchoolGrades: 6-8Distance: 3.9 mi
- 10/10Springville High SchoolGrades: 9-12Distance: 5.2 mi
Schools provided by the listing agent
- Elementary: Springville
- Middle: Springville
- High: Springville
Source: GALMLS. This data may not be complete. We recommend contacting the local school district to confirm school assignments for this home.
