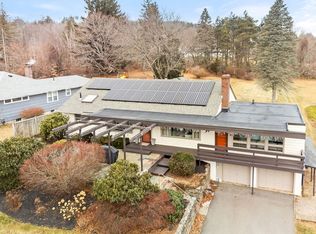THIS IS REALLY ONE OF A KIND! STUNNING COLONIAL OFFERS 4 BEDROOMS & 2 ½ BATHS ON 1+ ACRES IN DESIRABLE COUNTRY NEIGHBORHOOD. LARGE OPEN CONCEPT DINING ROOM/KITCHEN W/RECESSED LIGHTING, LOTS OF CABINETS & KITCHEN ISLAND W/GRANITE COUNTERTOP. BEAUTIFUL LIVING ROOM W/FIREPLACE & LOTS OF WINDOWS FOR NATURAL LIGHT OVERLOOKING PRIVATE BACKYARD W/PATIO & WATER FOUNTAIN & VIEWS. COZY DEN W/GLEAMING WOOD FLOORS. BONUS ROOM/OFFICE W/WOOD FLOORS & WALL OF WINDOWS. 1ST FLOOR LAUNDRY W/1/2 BATH. 2ND FLOOR W/LARGE MASTER BEDROOM, MASTER BATH W/JETTED TUB & WALK-IN CLOSET. ALSO, 3 MORE BEDROOMS & 1 FULL BATH. FAMILY RM IN BASEMENT W/ELECTRIC HEAT. WORKSHOP W/WALK OUT TO BACKYARD. ANDERSON WINDOWS, CENTRAL VAC., 200 AMP ELECTRIC, 2 CAR GARAGE & SHED. THIS IS A MUST SEE!
This property is off market, which means it's not currently listed for sale or rent on Zillow. This may be different from what's available on other websites or public sources.

