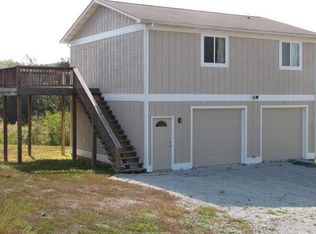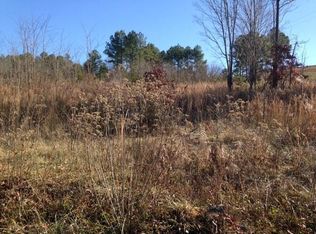Sold for $750,000 on 12/01/25
$750,000
487 Fish Hatchery Rd, Sweetwater, TN 37874
2beds
2,250sqft
Single Family Residence
Built in 2023
11.22 Acres Lot
$764,500 Zestimate®
$333/sqft
$2,174 Estimated rent
Home value
$764,500
$726,000 - $803,000
$2,174/mo
Zestimate® history
Loading...
Owner options
Explore your selling options
What's special
Welcome BACK to a property where craftsmanship, story, and seclusion meet. Set on 11.23 rolling acres, this custom-built 2,250 sq ft cabin offers rare quality, modern comfort, and timeless East Tennessee character. Whether you're searching for a private homestead, short-term rental opportunity, or a retreat with expansion potential, this one checks every box.
Constructed with commercial-grade standards, the home features hurricane bracing techniques, double-stud framing, and precision engineering. All-wood interiors, no drywall, and cedar milled from the land itself set this home apart, while hardwood flooring from a local farm and fresh carpet upstairs make it move-in ready.
Inside, the living room impresses with vaulted ceilings and a floor-to-ceiling wood-burning fireplace, while the open kitchen and bathrooms are full of rustic personality. Notable finishes include a Jack Daniels barrel sink, custom dual vanity, and a rain-head walk-in shower. Throughout the home, thoughtful touches like rocks from the Grand Canyon add story and sentiment.
The main HVAC system and upstairs mini-split offer year-round comfort. R-19 insulation and soundproofing ensure peace and efficiency.
Step outside to a 248-foot wraparound porch with lighting at all four entrances—perfect for soaking in the privacy and panoramic countryside views. The land offers multiple flat build sites tucked behind the home—ideal for a family compound, additional cabins, or future homestead development.
There's an additional on-site structure with power and water, currently used as a workshop, that offers potential.
High-speed internet through Spectrum is available just next door.
Quiet and scenic this property is a rare blend of usable acreage, intentional design, and lasting quality.
Zillow last checked: 8 hours ago
Listing updated: December 01, 2025 at 10:04am
Listed by:
Scott Wilson 423-836-4745,
Realty Executives Main Street
Bought with:
Denise Ferguson, 341575
Silver Key Realty
Source: East Tennessee Realtors,MLS#: 1299312
Facts & features
Interior
Bedrooms & bathrooms
- Bedrooms: 2
- Bathrooms: 2
- Full bathrooms: 2
Heating
- Central, Electric
Cooling
- Wall Unit(s), Central Air, Ceiling Fan(s)
Appliances
- Included: Microwave, Range, Refrigerator
Features
- Walk-In Closet(s), Cathedral Ceiling(s), Kitchen Island, Pantry, Breakfast Bar
- Flooring: Carpet, Hardwood, Tile
- Windows: Insulated Windows
- Basement: Crawl Space
- Number of fireplaces: 1
- Fireplace features: Stone, Wood Burning
Interior area
- Total structure area: 2,250
- Total interior livable area: 2,250 sqft
Property
Parking
- Parking features: Off Street
Features
- Has view: Yes
- View description: Country Setting
Lot
- Size: 11.22 Acres
- Dimensions: 258' x 2290' x 331' x 2104
- Features: Private, Wooded, Irregular Lot, Rolling Slope
Details
- Additional structures: Storage, Workshop
- Parcel number: 016 052.09
Construction
Type & style
- Home type: SingleFamily
- Architectural style: Cabin
- Property subtype: Single Family Residence
Materials
- Cement Siding, Frame
Condition
- Year built: 2023
Utilities & green energy
- Sewer: Septic Tank
- Water: Public
Community & neighborhood
Location
- Region: Sweetwater
Other
Other facts
- Listing terms: Cash,Conventional
Price history
| Date | Event | Price |
|---|---|---|
| 12/1/2025 | Sold | $750,000-6.1%$333/sqft |
Source: | ||
| 11/13/2025 | Pending sale | $799,000$355/sqft |
Source: | ||
| 9/5/2025 | Listed for sale | $799,000$355/sqft |
Source: | ||
| 8/1/2025 | Pending sale | $799,000$355/sqft |
Source: | ||
| 7/15/2025 | Price change | $799,000-5.9%$355/sqft |
Source: | ||
Public tax history
| Year | Property taxes | Tax assessment |
|---|---|---|
| 2024 | $1,820 | $119,500 |
| 2023 | $1,820 +7.6% | $119,500 +58.3% |
| 2022 | $1,691 | $75,500 |
Find assessor info on the county website
Neighborhood: 37874
Nearby schools
GreatSchools rating
- NASweetwater Primary SchoolGrades: PK-2Distance: 1.9 mi
- 5/10Sweetwater Jr High SchoolGrades: 7-8Distance: 3.7 mi
- 3/10Brown Intermediate SchoolGrades: 5-6Distance: 2.9 mi
Schools provided by the listing agent
- Elementary: Sweetwater
- Middle: Sweetwater
- High: Sweetwater
Source: East Tennessee Realtors. This data may not be complete. We recommend contacting the local school district to confirm school assignments for this home.

Get pre-qualified for a loan
At Zillow Home Loans, we can pre-qualify you in as little as 5 minutes with no impact to your credit score.An equal housing lender. NMLS #10287.

