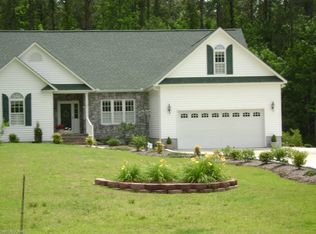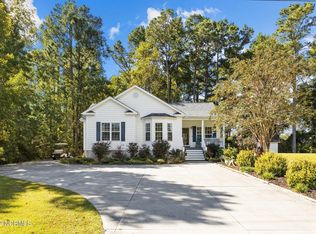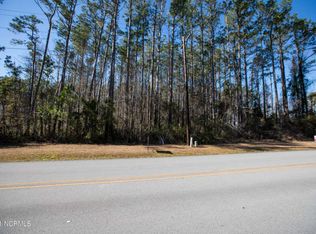If you're ready to upgrade, you'll want to preview this move-in ready, custom built home! Although it has a 2 bedroom septic permit, it has an EXTRA ROOM with a built-in closet. From the moment you pull up, you'll see no detail has been overlooked. Outside features landscaping and a country-style front porch overlooking the golf course. Pillars in the foyer lend a touch of elegance while the gas log fireplace gives a homey feel to the large living room. There's a built-in entertainment area over the mantle. This room is bright and airy with vaulted ceilings and a custom ceiling fan. There's plenty of space here for furniture, family, and friends. The gourmet kitchen is a chef's dream! It features stainless steel appliances. Home has central vac. system, jetted tub.
This property is off market, which means it's not currently listed for sale or rent on Zillow. This may be different from what's available on other websites or public sources.



