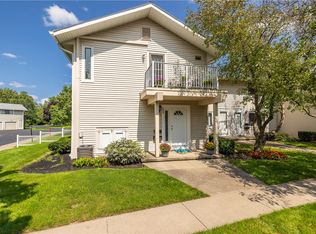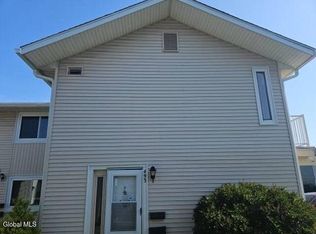Closed
$199,000
487 Eastbrooke Ln, Rochester, NY 14618
2beds
840sqft
Townhouse, Condominium
Built in 1973
-- sqft lot
$208,700 Zestimate®
$237/sqft
$1,663 Estimated rent
Home value
$208,700
$194,000 - $223,000
$1,663/mo
Zestimate® history
Loading...
Owner options
Explore your selling options
What's special
Rare first floor 2 bedroom 1.5 bath ranch style townhome for sale! Great location. Recently updated with
new flooring in Kitchen, new carpeting in bedrooms, freshly painted throughout. Bathroom fully renovated
in 2021. Living room has sliding glass door that leads to a private deck. Large finished full 840 SF
basement adds additional SF not included in listing. 2 year old high efficiency Heat and A/C. Laundry
hookup with dryer and 2 year old washer included. . HOA takes care of snow removal, Community pool,
tennis courts, and clubhouse makes this property great for entertaining and hosting!
Zillow last checked: 8 hours ago
Listing updated: May 31, 2024 at 05:53am
Listed by:
Derek Greene 860-560-1006,
The Greene Realty Group
Bought with:
Fallanne R. Jones, 10301221175
Keller Williams Realty Greater Rochester
Danielle R. Johnson, 10401215097
Keller Williams Realty Greater Rochester
Source: NYSAMLSs,MLS#: B1532214 Originating MLS: Buffalo
Originating MLS: Buffalo
Facts & features
Interior
Bedrooms & bathrooms
- Bedrooms: 2
- Bathrooms: 2
- Full bathrooms: 1
- 1/2 bathrooms: 1
- Main level bathrooms: 1
- Main level bedrooms: 2
Bedroom 1
- Level: First
Bedroom 1
- Level: First
Bedroom 2
- Level: First
Bedroom 2
- Level: First
Basement
- Level: Basement
Basement
- Level: Basement
Dining room
- Level: First
Dining room
- Level: First
Kitchen
- Level: First
Kitchen
- Level: First
Living room
- Level: First
Living room
- Level: First
Heating
- Gas, Heat Pump, Forced Air
Cooling
- Heat Pump, Central Air
Appliances
- Included: Dishwasher, Exhaust Fan, Electric Oven, Electric Range, Free-Standing Range, Disposal, Gas Water Heater, Microwave, Oven, Refrigerator, Range Hood
- Laundry: In Basement
Features
- Ceiling Fan(s), Living/Dining Room, Sliding Glass Door(s), Bedroom on Main Level, Main Level Primary, Programmable Thermostat
- Flooring: Carpet, Laminate, Varies
- Doors: Sliding Doors
- Basement: Full,Finished
- Has fireplace: No
Interior area
- Total structure area: 840
- Total interior livable area: 840 sqft
Property
Parking
- Parking features: Assigned, No Garage, Open, One Space, Two Spaces
- Has uncovered spaces: Yes
Accessibility
- Accessibility features: Accessible Bedroom, Low Threshold Shower, Accessible Doors
Features
- Levels: One
- Stories: 1
- Patio & porch: Open, Porch
- Exterior features: Tennis Court(s)
- Pool features: Association, Community
Lot
- Size: 946 sqft
- Dimensions: 22 x 43
- Features: Residential Lot
Details
- Parcel number: 2620001501300002072000007A
- Special conditions: Standard
Construction
Type & style
- Home type: Condo
- Property subtype: Townhouse, Condominium
Materials
- Block, Concrete, Vinyl Siding, Wood Siding
Condition
- Resale
- Year built: 1973
Utilities & green energy
- Electric: Circuit Breakers
- Sewer: Connected
- Water: Connected, Public
- Utilities for property: Sewer Connected, Water Connected
Green energy
- Energy efficient items: Appliances, HVAC, Lighting, Windows
Community & neighborhood
Location
- Region: Rochester
HOA & financial
HOA
- HOA fee: $201 monthly
- Amenities included: Clubhouse, Community Kitchen, Pool, Tennis Court(s)
- Services included: Common Area Maintenance, Common Area Insurance, Insurance, Maintenance Structure, Reserve Fund, Sewer, Snow Removal, Trash, Water
- Association name: Kenrick Corp
- Association phone: 585-424-1540
Other
Other facts
- Listing terms: Cash,Conventional,FHA,USDA Loan,VA Loan
Price history
| Date | Event | Price |
|---|---|---|
| 5/30/2024 | Sold | $199,000$237/sqft |
Source: | ||
| 4/19/2024 | Pending sale | $199,000$237/sqft |
Source: | ||
| 4/16/2024 | Listed for sale | $199,000+305.3%$237/sqft |
Source: | ||
| 2/28/2000 | Sold | $49,100$58/sqft |
Source: Public Record Report a problem | ||
Public tax history
| Year | Property taxes | Tax assessment |
|---|---|---|
| 2024 | -- | $43,900 |
| 2023 | -- | $43,900 |
| 2022 | -- | $43,900 |
Find assessor info on the county website
Neighborhood: 14618
Nearby schools
GreatSchools rating
- 6/10French Road Elementary SchoolGrades: 3-5Distance: 0.5 mi
- 7/10Twelve Corners Middle SchoolGrades: 6-8Distance: 1.8 mi
- 8/10Brighton High SchoolGrades: 9-12Distance: 1.6 mi
Schools provided by the listing agent
- Elementary: French Road Elementary
- Middle: Twelve Corners Middle
- High: Brighton High
- District: Brighton
Source: NYSAMLSs. This data may not be complete. We recommend contacting the local school district to confirm school assignments for this home.

