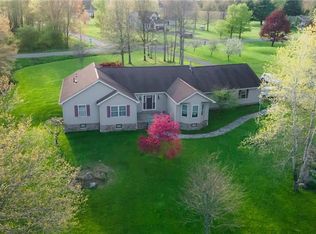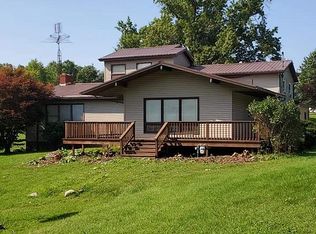Sold for $380,000
$380,000
487 Coolspring Church Rd, Mercer, PA 16137
3beds
--sqft
Single Family Residence
Built in 2007
0.81 Acres Lot
$394,200 Zestimate®
$--/sqft
$2,327 Estimated rent
Home value
$394,200
$217,000 - $721,000
$2,327/mo
Zestimate® history
Loading...
Owner options
Explore your selling options
What's special
Welcome to 487 Coolspring Road—an immaculate 3-bedroom, 2.5-bath home nestled just steps from the beauty of Lake Latonka! The main floor features a bright and spacious layout with a cozy living room, formal dining room, and a versatile bonus room—perfect for a home office, playroom, or den. Upstairs, all three bedrooms, including a generously sized master suite, offer comfort and privacy. The beautifully finished basement provides additional living space ideal for movie nights, hobbies, or entertaining guests. Outside, enjoy your own backyard retreat with a private fenced-in patio, paved court, charming chicken coop, and vibrant gardens—all set on a lush, well-kept lot. The welcoming front porch, attached 2-car garage, and meticulous landscaping complete the picture. Whether you’re relaxing on the porch swing or enjoying the peaceful lakeside setting, this home offers the perfect blend of charm, space, and lifestyle.
Zillow last checked: 8 hours ago
Listing updated: October 23, 2025 at 07:07am
Listed by:
Gabriel Gordon 724-405-7653,
BONNER REALTY LLC
Bought with:
Rick Maiella, RS228851
HOWARD HANNA REAL ESTATE SERVICES
Source: WPMLS,MLS#: 1712639 Originating MLS: West Penn Multi-List
Originating MLS: West Penn Multi-List
Facts & features
Interior
Bedrooms & bathrooms
- Bedrooms: 3
- Bathrooms: 3
- Full bathrooms: 2
- 1/2 bathrooms: 1
Primary bedroom
- Level: Upper
- Dimensions: 14x15
Bedroom 2
- Level: Upper
- Dimensions: 10x13
Bedroom 3
- Level: Upper
- Dimensions: 10x11
Dining room
- Level: Main
- Dimensions: 11x10
Family room
- Level: Lower
- Dimensions: 13x14
Game room
- Level: Lower
- Dimensions: 11x24
Kitchen
- Level: Main
- Dimensions: 15x13
Laundry
- Level: Main
Living room
- Level: Main
- Dimensions: 14x15
Heating
- Electric
Cooling
- Central Air
Appliances
- Included: Some Electric Appliances, Dryer, Dishwasher, Microwave, Refrigerator, Stove, Washer
Features
- Kitchen Island, Pantry
- Flooring: Hardwood, Carpet
- Windows: Multi Pane, Screens
- Basement: Finished
- Number of fireplaces: 1
- Fireplace features: Gas
Property
Parking
- Total spaces: 2
- Parking features: Attached, Garage, Garage Door Opener
- Has attached garage: Yes
Features
- Levels: Two
- Stories: 2
- Pool features: None
Lot
- Size: 0.81 Acres
- Dimensions: 0.81
Details
- Parcel number: 01125036002001
Construction
Type & style
- Home type: SingleFamily
- Architectural style: Two Story
- Property subtype: Single Family Residence
Materials
- Frame
- Roof: Asphalt
Condition
- Resale
- Year built: 2007
Details
- Warranty included: Yes
Utilities & green energy
- Sewer: Septic Tank
- Water: Well
Community & neighborhood
Community
- Community features: Public Transportation
Location
- Region: Mercer
Price history
| Date | Event | Price |
|---|---|---|
| 8/29/2025 | Sold | $380,000+4.1% |
Source: | ||
| 7/24/2025 | Contingent | $365,000 |
Source: | ||
| 7/21/2025 | Listed for sale | $365,000+50.3% |
Source: | ||
| 4/4/2019 | Listing removed | $242,900 |
Source: BERKSHIRE HATHAWAY THE PREFERRED REALTY #1378572 Report a problem | ||
| 3/28/2019 | Listed for sale | $242,900 |
Source: BERKSHIRE HATHAWAY THE PREFERRED REALTY #1378572 Report a problem | ||
Public tax history
| Year | Property taxes | Tax assessment |
|---|---|---|
| 2025 | $2,578 +3.5% | $28,250 |
| 2024 | $2,489 -7.4% | $28,250 |
| 2023 | $2,688 | $28,250 |
Find assessor info on the county website
Neighborhood: 16137
Nearby schools
GreatSchools rating
- 6/10Mercer Area El SchoolGrades: K-6Distance: 4.9 mi
- 5/10Mercer Area Middle SchoolGrades: 7-8Distance: 5.2 mi
- 7/10Mercer Area Senior High SchoolGrades: 9-12Distance: 5.2 mi
Schools provided by the listing agent
- District: Mercer Area
Source: WPMLS. This data may not be complete. We recommend contacting the local school district to confirm school assignments for this home.
Get pre-qualified for a loan
At Zillow Home Loans, we can pre-qualify you in as little as 5 minutes with no impact to your credit score.An equal housing lender. NMLS #10287.

