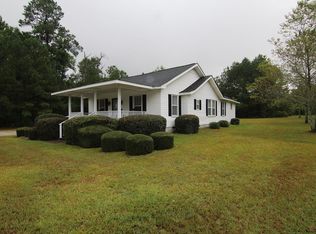Sold for $512,000 on 04/07/25
$512,000
487 COHEN Road, Waynesboro, GA 30830
3beds
2,328sqft
Single Family Residence
Built in 2005
3.53 Acres Lot
$444,500 Zestimate®
$220/sqft
$1,795 Estimated rent
Home value
$444,500
$404,000 - $480,000
$1,795/mo
Zestimate® history
Loading...
Owner options
Explore your selling options
What's special
The best of both worlds...Located just two miles outside of Waynesboro, this one-owner custom home is situated on 3.5 acres boasting a swimming pool and a workshop. Appreciate the convenience of being close to town, with dining, grocery and retail plus Waynesboro's wonderful downtown, while also enjoying your elbow room afforded by several acres of county property. This 2,700-square foot brick home features 3 bedrooms (plus an additional flex room), 2 full bathrooms and thoughtful living spaces. If the kitchen is your preferred domain, you'll never run out of space in this beautifully appointed space with sprawling leathered granite counters, custom soft-close cabinetry, Kitchen Aid appliances (including double wall ovens and gas range!), glass front cabinetry over custom built-in buffet, and counter-height seating that opens to a keeping room and casual dining space. An adjacent breakfast room on the other side of the kitchen overlooks the pool. The split floorplan positions the two spare bedrooms across home from the primaryu suite, with its his and hers closets and en suite bathroom with garden tub, shower and private water closet.
Upstairs, find a 13 x 25-foot flex room that could serve as a fourth bedroom, hobby space, playroom or studio.
When heading out to the back deck, you'll pass through the back entry hall--an excellent space for your guests and any supplies for outdoor entertaining.
The back deck overlooks the fenced yard, with its lazy-L shaped inground pool, two covered siting areas and cooking pavilion. An ornamental pond occupies the front corner. Beyond the fenced area, you;ll appreciate plenty of buffer space around the perimeter of the property planted in pines. The workshop affords more than 600 feet of spce for vehicles, ATVs, shop work and storage. The attached lean-to covered storage is perfect for vehicles or boats.
This property offers a complete setup with incredible convenience to Waynesboro, Augusta, Plant Vogtle, Fort Eisenhower and more. Must see!
Zillow last checked: 8 hours ago
Listing updated: June 19, 2025 at 12:06pm
Listed by:
Anne Marie Kyzer 706-533-3307,
Mary Yelton Realty, Llc
Bought with:
Philip Jones, 238859
Re/max True Advantage
Source: Hive MLS,MLS#: 538056
Facts & features
Interior
Bedrooms & bathrooms
- Bedrooms: 3
- Bathrooms: 2
- Full bathrooms: 2
Primary bedroom
- Level: Main
- Dimensions: 14 x 13
Bedroom 2
- Level: Main
- Dimensions: 14 x 11
Bedroom 3
- Level: Main
- Dimensions: 12 x 12
Dining room
- Level: Main
- Dimensions: 12 x 11
Family room
- Description: Keeping room by kitchen
- Level: Main
- Dimensions: 22 x 17
Family room
- Level: Main
- Dimensions: 22 x 17
Kitchen
- Level: Main
- Dimensions: 21 x 15
Laundry
- Level: Main
- Dimensions: 10 x 8
Living room
- Level: Main
- Dimensions: 16 x 17
Recreation room
- Level: Upper
- Dimensions: 25 x 13
Heating
- Electric
Cooling
- Central Air
Appliances
- Included: Built-In Electric Oven, Disposal, Electric Water Heater, Gas Range, Microwave, Range
Features
- Built-in Features, Eat-in Kitchen, Entrance Foyer, Garden Tub, Garden Window(s), Recently Painted, Washer Hookup, Electric Dryer Hookup
- Flooring: Carpet, Hardwood, Luxury Vinyl, Plank
- Attic: Pull Down Stairs
- Number of fireplaces: 1
- Fireplace features: Living Room
Interior area
- Total structure area: 2,328
- Total interior livable area: 2,328 sqft
Property
Parking
- Parking features: Detached, Gravel
Features
- Levels: One and One Half
- Patio & porch: Deck, Front Porch, Rear Porch
- Exterior features: Insulated Doors
Lot
- Size: 3.53 Acres
- Dimensions: 3.53 acres
- Features: See Remarks
Details
- Additional structures: Workshop
- Parcel number: 065008Q
Construction
Type & style
- Home type: SingleFamily
- Architectural style: Two Story
- Property subtype: Single Family Residence
Materials
- Brick
- Foundation: Crawl Space
- Roof: Composition
Condition
- Updated/Remodeled
- New construction: No
- Year built: 2005
Utilities & green energy
- Sewer: Septic Tank
- Water: Well
Community & neighborhood
Location
- Region: Waynesboro
- Subdivision: None-1bu
Other
Other facts
- Listing agreement: Exclusive Right To Sell
- Listing terms: VA Loan,Cash,Conventional,FHA
Price history
| Date | Event | Price |
|---|---|---|
| 4/7/2025 | Sold | $512,000-2.3%$220/sqft |
Source: | ||
| 3/19/2025 | Pending sale | $524,000$225/sqft |
Source: | ||
| 3/5/2025 | Price change | $524,000-4.6%$225/sqft |
Source: | ||
| 2/8/2025 | Listed for sale | $549,000$236/sqft |
Source: | ||
Public tax history
| Year | Property taxes | Tax assessment |
|---|---|---|
| 2024 | $2,419 -5.5% | $126,035 +3.4% |
| 2023 | $2,560 +15.5% | $121,846 +18% |
| 2022 | $2,216 +20.8% | $103,246 +20.5% |
Find assessor info on the county website
Neighborhood: 30830
Nearby schools
GreatSchools rating
- NAWaynesboro Primary SchoolGrades: PK-2Distance: 3.2 mi
- 6/10Burke County Middle SchoolGrades: 6-8Distance: 3.1 mi
- 2/10Burke County High SchoolGrades: 9-12Distance: 3.1 mi
Schools provided by the listing agent
- Elementary: Waynesboro
- Middle: Burke County
- High: Burke County
Source: Hive MLS. This data may not be complete. We recommend contacting the local school district to confirm school assignments for this home.

Get pre-qualified for a loan
At Zillow Home Loans, we can pre-qualify you in as little as 5 minutes with no impact to your credit score.An equal housing lender. NMLS #10287.
