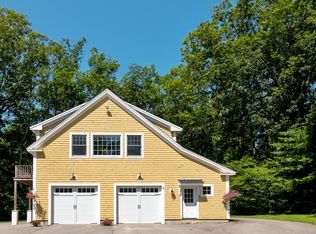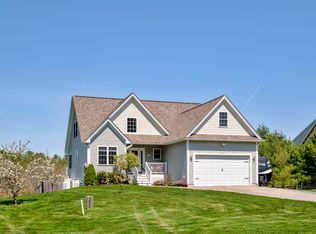Closed
$780,000
487 Cider Hill Road, York, ME 03909
3beds
1,926sqft
Single Family Residence
Built in 1995
3.28 Acres Lot
$792,000 Zestimate®
$405/sqft
$3,042 Estimated rent
Home value
$792,000
$744,000 - $847,000
$3,042/mo
Zestimate® history
Loading...
Owner options
Explore your selling options
What's special
Exquisite Cape Estate in Coveted York, Maine
Nestled on 3.28 acres of pristine pastoral land, this elegant Cape-style home offers a rare blend of privacy, sophistication, and timeless charm. Located in the highly sought-after town of York, Maine, this meticulously maintained residence boasts three bedrooms, two full baths, and a spacious 20x30 bonus room, perfect for a media space, home gym, art studio, play room or private retreat.
Upon arrival, the inviting farmer's porch welcomes you into a home where quality craftsmanship and thoughtful updates shine throughout. Gleaming hardwood floors, a spacious eat-in granite kitchen with a cooktop island, and a sun-drenched living room create an atmosphere of refined comfort. A dedicated office space and a full bath complete the main level.
The second floor features three generously sized bedrooms, an additional full bath, and the expansive bonus room, ideal for flexible living. A new roof, recent exterior paint, whole-house generator, and propane heating system ensure both efficiency and peace of mind.
Beyond the home, the property's mature landscaping and lush surroundings offer an unparalleled sense of tranquility. Steeped in history, this estate is also home to the Maude Muller Monument, adding a unique touch of heritage to the setting.
Enjoy the best of coastal Maine living with pristine beaches, three premier golf courses, and convenient access to I-95 just moments away. Experience a private oasis where luxury, charm, and location converge—truly a rare opportunity in York.
Zillow last checked: 8 hours ago
Listing updated: August 04, 2025 at 11:09am
Listed by:
Portside Real Estate Group
Bought with:
Portside Real Estate Group
Keller Williams Coastal and Lakes & Mountains Realty
Source: Maine Listings,MLS#: 1617639
Facts & features
Interior
Bedrooms & bathrooms
- Bedrooms: 3
- Bathrooms: 2
- Full bathrooms: 2
Primary bedroom
- Features: Walk-In Closet(s)
- Level: Second
- Area: 237.39 Square Feet
- Dimensions: 19.3 x 12.3
Bedroom 1
- Level: Second
- Area: 124.2 Square Feet
- Dimensions: 13.8 x 9
Bedroom 2
- Level: Second
- Area: 136.88 Square Feet
- Dimensions: 11.6 x 11.8
Bonus room
- Features: Above Garage, Skylight
- Level: Second
- Area: 277.38 Square Feet
- Dimensions: 20.7 x 13.4
Dining room
- Level: First
Kitchen
- Features: Eat-in Kitchen, Kitchen Island, Pantry
- Level: First
- Area: 423.3 Square Feet
- Dimensions: 24.9 x 17
Living room
- Level: First
- Area: 238 Square Feet
- Dimensions: 17 x 14
Office
- Level: First
- Area: 80 Square Feet
- Dimensions: 8 x 10
Heating
- Baseboard, Forced Air, Hot Water, Zoned
Cooling
- None
Appliances
- Included: Cooktop, Dishwasher, Dryer, Microwave, Gas Range, Refrigerator, Washer
Features
- Bathtub, Storage, Walk-In Closet(s)
- Flooring: Wood
- Basement: Doghouse,Full
- Has fireplace: No
Interior area
- Total structure area: 1,926
- Total interior livable area: 1,926 sqft
- Finished area above ground: 1,926
- Finished area below ground: 0
Property
Parking
- Total spaces: 2
- Parking features: Paved, 1 - 4 Spaces
- Garage spaces: 2
Features
- Patio & porch: Deck, Porch
- Has view: Yes
- View description: Fields, Trees/Woods
Lot
- Size: 3.28 Acres
- Features: Near Golf Course, Near Public Beach, Near Shopping, Near Town, Pasture
Details
- Additional structures: Shed(s)
- Parcel number: YORKM0089B0039E
- Zoning: GEN1/Res
- Other equipment: Generator, Internet Access Available
Construction
Type & style
- Home type: SingleFamily
- Architectural style: Cape Cod
- Property subtype: Single Family Residence
Materials
- Wood Frame, Clapboard, Wood Siding
- Roof: Shingle
Condition
- Year built: 1995
Utilities & green energy
- Electric: Circuit Breakers
- Sewer: Private Sewer, Septic Design Available
- Water: Private, Well
Community & neighborhood
Security
- Security features: Air Radon Mitigation System
Location
- Region: York
Other
Other facts
- Road surface type: Paved
Price history
| Date | Event | Price |
|---|---|---|
| 7/23/2025 | Sold | $780,000-1.3%$405/sqft |
Source: | ||
| 6/4/2025 | Pending sale | $790,000$410/sqft |
Source: | ||
| 5/16/2025 | Price change | $790,000-2.5%$410/sqft |
Source: | ||
| 4/1/2025 | Listed for sale | $810,000+107.7%$421/sqft |
Source: | ||
| 8/2/2016 | Sold | $390,000-1.2%$202/sqft |
Source: | ||
Public tax history
| Year | Property taxes | Tax assessment |
|---|---|---|
| 2024 | $4,889 +10.3% | $582,000 +10.9% |
| 2023 | $4,433 +9% | $524,600 +10.3% |
| 2022 | $4,067 -6.3% | $475,700 +9% |
Find assessor info on the county website
Neighborhood: 03909
Nearby schools
GreatSchools rating
- 9/10York Middle SchoolGrades: 5-8Distance: 4.8 mi
- 8/10York High SchoolGrades: 9-12Distance: 6 mi
- NAVillage Elementary School-YorkGrades: K-1Distance: 5 mi

Get pre-qualified for a loan
At Zillow Home Loans, we can pre-qualify you in as little as 5 minutes with no impact to your credit score.An equal housing lender. NMLS #10287.

