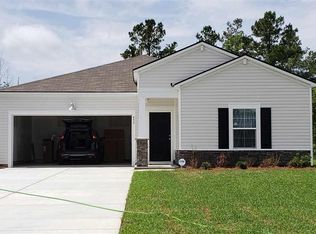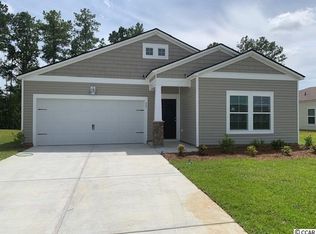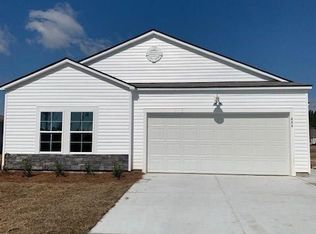Sold for $295,000 on 10/19/23
$295,000
487 Carrick Loop, Longs, SC 29568
3beds
1,550sqft
Single Family Residence
Built in 2020
10,454.4 Square Feet Lot
$295,400 Zestimate®
$190/sqft
$2,006 Estimated rent
Home value
$295,400
$281,000 - $310,000
$2,006/mo
Zestimate® history
Loading...
Owner options
Explore your selling options
What's special
This gorgeous 3 bedroom and 2 full bathroom home shows like a model! This home comes with a split bedroom plan with the master suite being very large and having a huge walk-in closet with shelves. The master bathroom comes with a double sink and a walk-in shower. The other 2 bedrooms are large and come with lots of closet space. The kitchen over looks the open floor plan and has tons of custom cabinets, Granite countertops, gas stove and subway backsplash and tons of cooking space guaranteed to impress the chef of the house. The living room is very spacious and comes with an electric fireplace for those cool beach nights. The dining area is a perfect size for those family gatherings and leads outside to your quiet and private patio area which is perfect for your morning coffee or just relaxing and enjoying nature. This home has tons of upgrades such as recessed lighting throughout the home, Rinnai tankless hot water, gas stove, custom laminate flooring and much more! The home sits on a large lot with the wooded area behind your home which makes it very peaceful. Arbor Glen comes with a community pool and is located 20 minutes to the beaches and is near major highways which makes getting anywhere on the Grand Strand a snap! This is a lot of house for the price and it is located in a fantastic area and should be at the top of your list!
Zillow last checked: 8 hours ago
Listing updated: October 20, 2023 at 12:59pm
Listed by:
Jerry Pinkas Team MainLine:843-839-9870,
Jerry Pinkas R E Experts,
Scott M Dohanish 843-855-9308,
Jerry Pinkas R E Experts
Bought with:
Teri B Hyler, 122761
Rowles Real Estate
Source: CCAR,MLS#: 2314224
Facts & features
Interior
Bedrooms & bathrooms
- Bedrooms: 3
- Bathrooms: 2
- Full bathrooms: 2
Primary bedroom
- Features: Linen Closet, Main Level Master, Walk-In Closet(s)
Primary bedroom
- Dimensions: 14x15
Bedroom 1
- Dimensions: 12x12
Bedroom 2
- Dimensions: 10x12
Primary bathroom
- Features: Dual Sinks, Separate Shower, Vanity
Dining room
- Features: Living/Dining Room
Dining room
- Dimensions: 10x14
Great room
- Dimensions: N/A
Kitchen
- Features: Breakfast Bar, Kitchen Exhaust Fan, Pantry, Stainless Steel Appliances, Solid Surface Counters
Kitchen
- Dimensions: 13x14
Living room
- Features: Fireplace
Living room
- Dimensions: 14x16
Other
- Features: Bedroom on Main Level, Entrance Foyer
Heating
- Central, Electric
Cooling
- Central Air
Appliances
- Included: Dishwasher, Disposal, Microwave, Range, Refrigerator, Range Hood, Dryer, Washer
- Laundry: Washer Hookup
Features
- Fireplace, Split Bedrooms, Window Treatments, Breakfast Bar, Bedroom on Main Level, Entrance Foyer, Stainless Steel Appliances, Solid Surface Counters
- Flooring: Carpet, Luxury Vinyl, Luxury VinylPlank, Tile
- Doors: Insulated Doors
- Has fireplace: Yes
Interior area
- Total structure area: 1,950
- Total interior livable area: 1,550 sqft
Property
Parking
- Total spaces: 4
- Parking features: Attached, Garage, Two Car Garage, Garage Door Opener
- Attached garage spaces: 2
Features
- Levels: One
- Stories: 1
- Patio & porch: Patio
- Exterior features: Patio
- Pool features: Community, Outdoor Pool
Lot
- Size: 10,454 sqft
- Dimensions: 70 x 150 x 70 x 150
- Features: Outside City Limits, Rectangular, Rectangular Lot
Details
- Additional parcels included: ,
- Parcel number: 25909030009
- Zoning: SF-10
- Special conditions: None
Construction
Type & style
- Home type: SingleFamily
- Architectural style: Ranch
- Property subtype: Single Family Residence
Materials
- Vinyl Siding
- Foundation: Slab
Condition
- Resale
- Year built: 2020
Details
- Builder model: Dover-D
- Builder name: Lennar
Utilities & green energy
- Water: Public
- Utilities for property: Cable Available, Electricity Available, Other, Phone Available, Sewer Available, Underground Utilities, Water Available
Green energy
- Energy efficient items: Doors, Windows
Community & neighborhood
Security
- Security features: Smoke Detector(s)
Community
- Community features: Clubhouse, Golf Carts OK, Recreation Area, Long Term Rental Allowed, Pool
Location
- Region: Longs
- Subdivision: Arbor Glen
HOA & financial
HOA
- Has HOA: Yes
- HOA fee: $40 monthly
- Amenities included: Clubhouse, Owner Allowed Golf Cart, Owner Allowed Motorcycle, Pet Restrictions
- Services included: Association Management, Common Areas, Insurance, Pool(s)
Other
Other facts
- Listing terms: Cash,Conventional,FHA
Price history
| Date | Event | Price |
|---|---|---|
| 10/19/2023 | Sold | $295,000-1.6%$190/sqft |
Source: | ||
| 9/1/2023 | Contingent | $299,900$193/sqft |
Source: | ||
| 8/17/2023 | Price change | $299,900-1.6%$193/sqft |
Source: | ||
| 7/19/2023 | Listed for sale | $304,900$197/sqft |
Source: | ||
Public tax history
Tax history is unavailable.
Neighborhood: 29568
Nearby schools
GreatSchools rating
- 3/10Daisy Elementary SchoolGrades: PK-5Distance: 9.3 mi
- 3/10Loris Middle SchoolGrades: 6-8Distance: 10.1 mi
- 4/10Loris High SchoolGrades: 9-12Distance: 10.9 mi
Schools provided by the listing agent
- Elementary: Daisy Elementary School
- Middle: Loris Middle School
- High: Loris High School
Source: CCAR. This data may not be complete. We recommend contacting the local school district to confirm school assignments for this home.

Get pre-qualified for a loan
At Zillow Home Loans, we can pre-qualify you in as little as 5 minutes with no impact to your credit score.An equal housing lender. NMLS #10287.
Sell for more on Zillow
Get a free Zillow Showcase℠ listing and you could sell for .
$295,400
2% more+ $5,908
With Zillow Showcase(estimated)
$301,308

