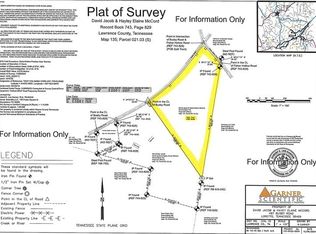Closed
$380,000
487 Busby Rd, Loretto, TN 38469
4beds
1,844sqft
Single Family Residence, Residential
Built in 1988
7.79 Acres Lot
$403,000 Zestimate®
$206/sqft
$1,985 Estimated rent
Home value
$403,000
Estimated sales range
Not available
$1,985/mo
Zestimate® history
Loading...
Owner options
Explore your selling options
What's special
Discover serene country living at 487 Busby Road, Loretto, TN 38469. This charming 4-bedroom, 2-bathroom ranch-style home, built in 1988, spans 1,844 sq ft and is nestled on approximately 7.79 acres of partially fenced land. The property boasts recent updates, including a new primary bedroom and bathroom with a spacious walk-in closet, and an amazing kitchen. Enjoy the outdoors on the new 24x8 deck overlooking fruit trees and abundant wildlife. A detached 26x60, 4-bay garage/workshop adds versatility. Sellers are moving out of state and are ready to sell. An additional 7 acres, perked for a 4-bedroom home and partially cleared, is available for purchase.
Zillow last checked: 8 hours ago
Listing updated: June 13, 2025 at 12:12pm
Listing Provided by:
Kristin Pendergraft 615-306-2339,
RE/MAX Encore,
James (JP) Allen Pendergraft 931-797-1158,
RE/MAX Encore
Bought with:
Nonmls
Realtracs, Inc.
Source: RealTracs MLS as distributed by MLS GRID,MLS#: 2764622
Facts & features
Interior
Bedrooms & bathrooms
- Bedrooms: 4
- Bathrooms: 2
- Full bathrooms: 2
- Main level bedrooms: 4
Bedroom 1
- Area: 306 Square Feet
- Dimensions: 17x18
Bedroom 2
- Area: 195 Square Feet
- Dimensions: 15x13
Bedroom 3
- Area: 130 Square Feet
- Dimensions: 13x10
Bedroom 4
- Area: 104 Square Feet
- Dimensions: 13x8
Dining room
- Features: Combination
- Level: Combination
- Area: 104 Square Feet
- Dimensions: 13x8
Kitchen
- Area: 273 Square Feet
- Dimensions: 21x13
Living room
- Area: 442 Square Feet
- Dimensions: 26x17
Heating
- Central, Propane
Cooling
- Central Air, Electric
Appliances
- Included: Dishwasher, Microwave, Refrigerator
- Laundry: Electric Dryer Hookup, Washer Hookup
Features
- Primary Bedroom Main Floor
- Flooring: Wood, Laminate, Tile
- Basement: Crawl Space
- Has fireplace: No
Interior area
- Total structure area: 1,844
- Total interior livable area: 1,844 sqft
- Finished area above ground: 1,844
Property
Parking
- Total spaces: 9
- Parking features: Detached
- Garage spaces: 4
- Uncovered spaces: 5
Features
- Levels: One
- Stories: 1
- Patio & porch: Porch, Covered, Deck
- Fencing: Full
- Has view: Yes
- View description: Valley
Lot
- Size: 7.79 Acres
- Features: Private, Rolling Slope, Wooded
Details
- Parcel number: 135 02103 000
- Special conditions: Standard
Construction
Type & style
- Home type: SingleFamily
- Architectural style: Ranch
- Property subtype: Single Family Residence, Residential
Materials
- Frame, Vinyl Siding
- Roof: Shingle
Condition
- New construction: No
- Year built: 1988
Utilities & green energy
- Sewer: Septic Tank
- Water: Public
- Utilities for property: Water Available
Community & neighborhood
Location
- Region: Loretto
- Subdivision: Rural
Price history
| Date | Event | Price |
|---|---|---|
| 6/12/2025 | Sold | $380,000-7.8%$206/sqft |
Source: | ||
| 5/6/2025 | Contingent | $412,000$223/sqft |
Source: | ||
| 4/14/2025 | Price change | $412,000+3.3%$223/sqft |
Source: | ||
| 4/9/2025 | Price change | $399,000-0.3%$216/sqft |
Source: | ||
| 3/27/2025 | Listed for sale | $400,000$217/sqft |
Source: | ||
Public tax history
| Year | Property taxes | Tax assessment |
|---|---|---|
| 2024 | $912 | $45,350 |
| 2023 | $912 | $45,350 |
| 2022 | $912 +42.8% | $45,350 +110.2% |
Find assessor info on the county website
Neighborhood: 38469
Nearby schools
GreatSchools rating
- 6/10South Lawrence Elementary SchoolGrades: PK-8Distance: 3.6 mi
- 5/10Loretto High SchoolGrades: 9-12Distance: 3.7 mi
- 5/10Leoma Elementary SchoolGrades: PK-8Distance: 8.3 mi
Schools provided by the listing agent
- Elementary: South Lawrence Elementary
- Middle: South Lawrence Elementary
- High: Loretto High School
Source: RealTracs MLS as distributed by MLS GRID. This data may not be complete. We recommend contacting the local school district to confirm school assignments for this home.
Get pre-qualified for a loan
At Zillow Home Loans, we can pre-qualify you in as little as 5 minutes with no impact to your credit score.An equal housing lender. NMLS #10287.
