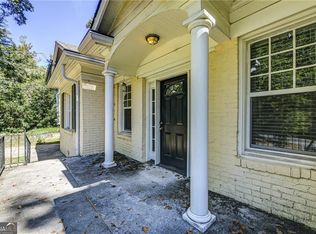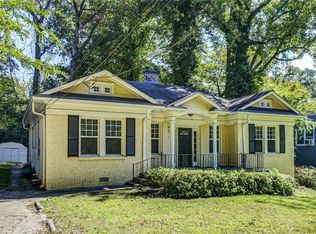Closed
$1,260,000
487 Burlington Rd NE, Atlanta, GA 30307
4beds
3,160sqft
Single Family Residence
Built in 1935
0.3 Acres Lot
$1,203,800 Zestimate®
$399/sqft
$4,119 Estimated rent
Home value
$1,203,800
$1.10M - $1.32M
$4,119/mo
Zestimate® history
Loading...
Owner options
Explore your selling options
What's special
Nestled in the sought-after historic Druid Hills, this beautifully maintained 4-bedroom, 3-bath, two-story home combines timeless character with thoughtful updates. From the moment you step inside, you'll appreciate the abundance of natural light streaming through windows in every room, highlighting the warmth of the hardwood floors. The main level provides three living spaces with the library featuring a fireplace and built-in bookcase. Pocket doors allow flexibility, making it easy to create intimate spaces or keep the flow open for entertaining. The heart of the home is the spacious kitchen, designed for cooking enthusiasts with its induction stove, granite countertops, spacious island with seating and abundance of cabinets. The kitchen opens to the unique dining room encased in windows with picturesque views of the stone patio and beautifully landscaped backyard, perfect for enjoying meals with loved ones. Step outside into a private oasis and enjoy months of outdoor living in the screened gazebo. The main level is complete with a bedroom, offering flex/office space or plenty of room for guests, a renovated full bath and oversized laundry room. Upstairs the primary suite shines with stunning tile, double vanity, soaking tub and walk-in closet with Elfa system. Additionally, there are two more large secondary bedrooms with walk in closets and a renovated bathroom. An unfinished basement provides additional storage space and an exterior shed offers space for bikes and lawn equipment. Added features to the home include immediate hot water, irrigation system, whole house generator and EV charger. Whether hosting parties, enjoying quiet evenings in the gazebo, or simply savoring the charm and modern updates of this home, you'll find it a true gem. With its ideal location close to Emory, CDC, VA and Downtown Decatur, this home is ideally situated to enjoy the best of Druid Hills living.
Zillow last checked: 8 hours ago
Listing updated: March 14, 2025 at 08:00am
Listed by:
Cheryl Graves 404-536-0265,
Keller Williams Realty Buckhead,
Doug L Graves 404-441-3024,
Keller Williams Realty Buckhead
Bought with:
David Jones, 241288
Compass
Source: GAMLS,MLS#: 10441145
Facts & features
Interior
Bedrooms & bathrooms
- Bedrooms: 4
- Bathrooms: 3
- Full bathrooms: 3
- Main level bathrooms: 1
- Main level bedrooms: 1
Dining room
- Features: Seats 12+, Separate Room
Kitchen
- Features: Breakfast Bar, Kitchen Island, Solid Surface Counters
Heating
- Forced Air, Natural Gas
Cooling
- Ceiling Fan(s), Central Air
Appliances
- Included: Dishwasher, Disposal, Dryer, Electric Water Heater, Microwave, Oven/Range (Combo), Refrigerator, Washer
- Laundry: Other
Features
- Bookcases, Double Vanity, Separate Shower, Soaking Tub, Tile Bath, Walk-In Closet(s)
- Flooring: Hardwood, Stone, Tile
- Windows: Double Pane Windows, Storm Window(s)
- Basement: Interior Entry,Unfinished
- Number of fireplaces: 1
- Fireplace features: Gas Starter, Living Room
Interior area
- Total structure area: 3,160
- Total interior livable area: 3,160 sqft
- Finished area above ground: 3,160
- Finished area below ground: 0
Property
Parking
- Total spaces: 3
- Parking features: Kitchen Level, Parking Pad
- Has uncovered spaces: Yes
Features
- Levels: Two
- Stories: 2
- Patio & porch: Patio, Screened
- Exterior features: Sprinkler System
- Fencing: Back Yard,Fenced,Wood
Lot
- Size: 0.30 Acres
- Features: Level, Private
Details
- Additional structures: Gazebo, Shed(s)
- Parcel number: 18 052 04 003
Construction
Type & style
- Home type: SingleFamily
- Architectural style: Traditional
- Property subtype: Single Family Residence
Materials
- Brick, Stucco
- Roof: Composition
Condition
- Resale
- New construction: No
- Year built: 1935
Utilities & green energy
- Sewer: Public Sewer
- Water: Public
- Utilities for property: Cable Available, Electricity Available, High Speed Internet, Natural Gas Available, Water Available
Green energy
- Energy efficient items: Appliances, Thermostat, Water Heater
- Water conservation: Low-Flow Fixtures
Community & neighborhood
Security
- Security features: Carbon Monoxide Detector(s), Smoke Detector(s)
Community
- Community features: Sidewalks, Street Lights
Location
- Region: Atlanta
- Subdivision: Emory Highlands
Other
Other facts
- Listing agreement: Exclusive Right To Sell
Price history
| Date | Event | Price |
|---|---|---|
| 3/14/2025 | Sold | $1,260,000-1.2%$399/sqft |
Source: | ||
| 2/5/2025 | Pending sale | $1,275,000$403/sqft |
Source: | ||
| 1/16/2025 | Listed for sale | $1,275,000$403/sqft |
Source: | ||
Public tax history
Tax history is unavailable.
Neighborhood: Druid Hills
Nearby schools
GreatSchools rating
- 7/10Fernbank Elementary SchoolGrades: PK-5Distance: 0.8 mi
- 5/10Druid Hills Middle SchoolGrades: 6-8Distance: 3.3 mi
- 6/10Druid Hills High SchoolGrades: 9-12Distance: 0.2 mi
Schools provided by the listing agent
- Elementary: Fernbank
- Middle: Druid Hills
- High: Druid Hills
Source: GAMLS. This data may not be complete. We recommend contacting the local school district to confirm school assignments for this home.
Get a cash offer in 3 minutes
Find out how much your home could sell for in as little as 3 minutes with a no-obligation cash offer.
Estimated market value$1,203,800
Get a cash offer in 3 minutes
Find out how much your home could sell for in as little as 3 minutes with a no-obligation cash offer.
Estimated market value
$1,203,800

