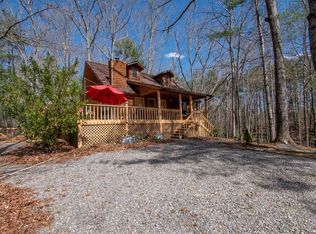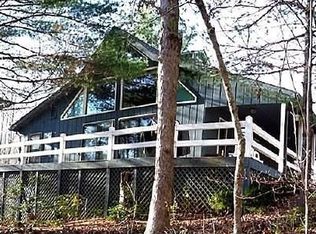Sold for $389,800 on 08/31/23
$389,800
487 Brown School Gap Rd, Murphy, NC 28906
2beds
2,372sqft
Residential, Single Family Residence
Built in 2005
2.34 Acres Lot
$399,100 Zestimate®
$164/sqft
$2,352 Estimated rent
Home value
$399,100
$367,000 - $427,000
$2,352/mo
Zestimate® history
Loading...
Owner options
Explore your selling options
What's special
Experience the best of country and mountain living in this beautiful home! Venture 30 minutes from town to this private, custom-built, all wood interior home sitting on 2 lots totaling almost 3 acres of UNRESTRICTED land that adjoins US FOREST SERVICE! It's perfect for keeping chickens for fresh eggs each morning. Inside you'll find a Great Room with wood burning stove, vaulted wood ceiling, and DBL French doors leading to an expansive deck. The spacious kitchen is equipped with lots of cabinets, eat-in counter area, & SS appliances. Half bath for guests. Main Level Master Ensuite boasts a huge walk-in closet. Completely finished lower level includes a Rec Room, laundry room, full bath, 2nd bedroom & a bonus room! Triple detached garage, whole home 22kw Generac Generator, and more!
Zillow last checked: 8 hours ago
Listing updated: March 20, 2025 at 08:23pm
Listed by:
Poltrock Team 828-837-6400,
ReMax Mountain Properties
Bought with:
Cindy Ryals, 273023
BHGRE Metro Brokers - Blairsville
Source: Mountain Lakes BOR,MLS#: 145366
Facts & features
Interior
Bedrooms & bathrooms
- Bedrooms: 2
- Bathrooms: 3
- Full bathrooms: 2
- 1/2 bathrooms: 1
Basement
- Description: 5 Room
Heating
- Heat Pump
Cooling
- Heat Pump
Appliances
- Included: Refrigerator, Range, Washer, Microwave, Dishwasher, Other, Dryer, Electric Water Heater
- Laundry: Washer/Dryer Connection
Features
- Wood Walls, Primary on Main, Walk-In Closet(s), Vaulted Ceiling(s), Tile Shower/Tub, Wood Ceiling(s), Ceiling Fan(s), Fiber Optic
- Flooring: Tile, Laminate, Plank, Other
- Windows: Double Pane Windows
- Basement: Full,Finished,Walk-Out Access
- Attic: None
- Has fireplace: Yes
- Fireplace features: Wood Burning Stove, Great Room
Interior area
- Total structure area: 2,372
- Total interior livable area: 2,372 sqft
Property
Parking
- Total spaces: 3
- Parking features: RV Access/Parking, Gravel, Garage Triple Detached
- Garage spaces: 3
- Has uncovered spaces: Yes
Accessibility
- Accessibility features: Handicap Design
Features
- Levels: One
- Stories: 1
- Patio & porch: Deck/Patio, Porch
- Exterior features: Storage, Garden
- Has spa: Yes
- Spa features: Bath
- Fencing: Wire
Lot
- Size: 2.34 Acres
- Dimensions: 2.34
- Features: Wooded, USFS Boundary, Level/Rolling Land, 1-3 Acres, Unrestricted
Details
- Additional structures: Outbuilding
- Parcel number: 45450034172000
- Zoning description: None
- Other equipment: Generator
- Horses can be raised: Yes
Construction
Type & style
- Home type: SingleFamily
- Architectural style: Ranch,Traditional
- Property subtype: Residential, Single Family Residence
Materials
- Frame, Vinyl Siding
- Foundation: Other
- Roof: Composition,Tile
Condition
- Excellent
- Year built: 2005
Utilities & green energy
- Sewer: Septic Tank
- Water: Well
Community & neighborhood
Location
- Region: Murphy
- Subdivision: None
Other
Other facts
- Listing terms: Conventional,Cash
Price history
| Date | Event | Price |
|---|---|---|
| 8/31/2023 | Sold | $389,800$164/sqft |
Source: | ||
| 7/27/2023 | Pending sale | $389,800$164/sqft |
Source: | ||
| 7/19/2023 | Listed for sale | $389,800-2.5%$164/sqft |
Source: | ||
| 7/12/2023 | Listing removed | -- |
Source: | ||
| 7/2/2023 | Listed for sale | $399,900$169/sqft |
Source: | ||
Public tax history
| Year | Property taxes | Tax assessment |
|---|---|---|
| 2025 | -- | $191,860 |
| 2024 | $1,075 | $191,860 +2.5% |
| 2023 | -- | $187,160 -0.8% |
Find assessor info on the county website
Neighborhood: 28906
Nearby schools
GreatSchools rating
- 7/10Hiwassee Dam Elementary/MiddleGrades: PK-8Distance: 3.9 mi
- 6/10Hiwassee Dam HighGrades: 9-12Distance: 3.8 mi
Schools provided by the listing agent
- District: Murphy
Source: Mountain Lakes BOR. This data may not be complete. We recommend contacting the local school district to confirm school assignments for this home.

Get pre-qualified for a loan
At Zillow Home Loans, we can pre-qualify you in as little as 5 minutes with no impact to your credit score.An equal housing lender. NMLS #10287.
Sell for more on Zillow
Get a free Zillow Showcase℠ listing and you could sell for .
$399,100
2% more+ $7,982
With Zillow Showcase(estimated)
$407,082
