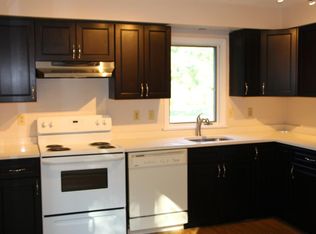Welcome to 487 Boston Road, a spacious three bedroom home located on a private, wooded lot with a fenced in yard. Enter the front door and you are greeted with a large family room with a gas fireplace offering a great space and was just freshly painted. Looking for a large kitchen? Enjoy this front to back kitchen complete with a large center island, an abundance of cabinetry and a dining area. From here, walk out to an enclosed three season room for reading or relaxing. Completing the first floor is a half bath and laundry. The large front to back master bedroom with a walk in closet and its own three quarter bathroom rounds out the second floor with two more spacious bedrooms, and a fourth room for use as an office or sewing room. The finished basement has a large playroom and media room both with new carpet, as well as another additional finished room with space for exercise equipment or additional entertaining. Just add your own finishing touches & call this home!
This property is off market, which means it's not currently listed for sale or rent on Zillow. This may be different from what's available on other websites or public sources.
