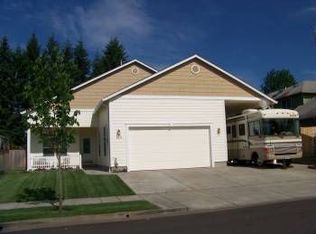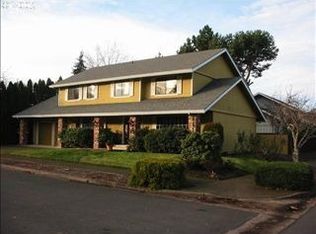Sold
$475,000
487 72nd St, Springfield, OR 97478
4beds
1,746sqft
Residential, Single Family Residence
Built in 1981
6,969.6 Square Feet Lot
$473,100 Zestimate®
$272/sqft
$2,373 Estimated rent
Home value
$473,100
$449,000 - $497,000
$2,373/mo
Zestimate® history
Loading...
Owner options
Explore your selling options
What's special
This incredible home has been fully updated and is truly move-in ready. Step inside to find a light-filled open layout featuring a brand-new roof, fresh interior and exterior paint, and stylish updates throughout. The designer kitchen is a showstopper with sleek quartz countertops, stainless steel appliances, and plenty of space for the home chef.Additional upgrades include new doors, trim, modern fixtures, and all-new flooring that ties the home together with a fresh, contemporary feel.Enjoy the expansive backyard, offering territorial views and the perfect setting for entertaining, gardening, or simply relaxing outdoors. With thoughtful updates and a bright, open design, this home blends comfort, style, and function seamlessly. Listing agent is a member of the LLC.
Zillow last checked: 8 hours ago
Listing updated: September 29, 2025 at 12:06pm
Listed by:
Sean Robbins 949-315-8013,
eXp Realty LLC
Bought with:
Julia Travess, 201218857
Triple Oaks Realty LLC
Source: RMLS (OR),MLS#: 203495788
Facts & features
Interior
Bedrooms & bathrooms
- Bedrooms: 4
- Bathrooms: 2
- Full bathrooms: 2
- Main level bathrooms: 1
Primary bedroom
- Features: Balcony, Double Closet
- Level: Upper
- Area: 168
- Dimensions: 12 x 14
Bedroom 2
- Level: Upper
- Area: 99
- Dimensions: 9 x 11
Bedroom 3
- Level: Upper
- Area: 99
- Dimensions: 9 x 11
Dining room
- Features: Formal
- Level: Main
- Area: 108
- Dimensions: 9 x 12
Family room
- Features: Sunken
- Level: Main
- Area: 240
- Dimensions: 20 x 12
Kitchen
- Features: Eat Bar
- Level: Main
- Area: 165
- Width: 11
Heating
- Zoned
Appliances
- Included: Built-In Range, Dishwasher, Disposal, Stainless Steel Appliance(s), Electric Water Heater
Features
- Formal, Sunken, Eat Bar, Balcony, Double Closet, Quartz
- Flooring: Tile, Wall to Wall Carpet
- Basement: Crawl Space
Interior area
- Total structure area: 1,746
- Total interior livable area: 1,746 sqft
Property
Parking
- Total spaces: 2
- Parking features: Driveway, Garage Door Opener, Attached
- Attached garage spaces: 2
- Has uncovered spaces: Yes
Features
- Levels: Two
- Stories: 2
- Patio & porch: Deck
- Exterior features: Balcony
- Fencing: Fenced
- Has view: Yes
- View description: Territorial
Lot
- Size: 6,969 sqft
- Features: Level, Sprinkler, SqFt 7000 to 9999
Details
- Additional structures: Outbuilding
- Parcel number: 1201159
Construction
Type & style
- Home type: SingleFamily
- Property subtype: Residential, Single Family Residence
Materials
- Cement Siding
- Roof: Composition
Condition
- Approximately
- New construction: No
- Year built: 1981
Utilities & green energy
- Sewer: Public Sewer
- Water: Public
Community & neighborhood
Location
- Region: Springfield
- Subdivision: Ridge View Estates
Other
Other facts
- Listing terms: Cash,Conventional,FHA,VA Loan
Price history
| Date | Event | Price |
|---|---|---|
| 9/29/2025 | Sold | $475,000$272/sqft |
Source: | ||
| 9/18/2025 | Pending sale | $475,000$272/sqft |
Source: | ||
| 9/13/2025 | Listed for sale | $475,000+43.9%$272/sqft |
Source: | ||
| 4/15/2025 | Sold | $330,000+39.4%$189/sqft |
Source: Public Record Report a problem | ||
| 2/15/2006 | Sold | $236,700+52.7%$136/sqft |
Source: Public Record Report a problem | ||
Public tax history
| Year | Property taxes | Tax assessment |
|---|---|---|
| 2025 | $4,768 +1.6% | $260,035 +3% |
| 2024 | $4,691 +4.4% | $252,462 +3% |
| 2023 | $4,492 +3.4% | $245,109 +3% |
Find assessor info on the county website
Neighborhood: 97478
Nearby schools
GreatSchools rating
- 7/10Thurston Elementary SchoolGrades: K-5Distance: 0.2 mi
- 6/10Thurston Middle SchoolGrades: 6-8Distance: 1 mi
- 5/10Thurston High SchoolGrades: 9-12Distance: 1.2 mi
Schools provided by the listing agent
- Elementary: Thurston
- Middle: Thurston
- High: Thurston
Source: RMLS (OR). This data may not be complete. We recommend contacting the local school district to confirm school assignments for this home.

Get pre-qualified for a loan
At Zillow Home Loans, we can pre-qualify you in as little as 5 minutes with no impact to your credit score.An equal housing lender. NMLS #10287.

