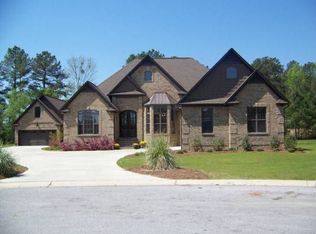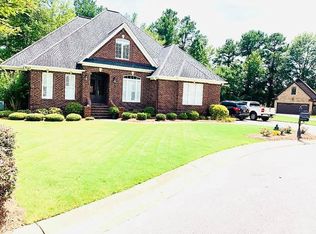Sold for $809,900
$809,900
4869 Whorton Bend Rd, Gadsden, AL 35901
3beds
4,000sqft
Single Family Residence
Built in 2005
0.91 Acres Lot
$834,400 Zestimate®
$202/sqft
$4,427 Estimated rent
Home value
$834,400
$709,000 - $985,000
$4,427/mo
Zestimate® history
Loading...
Owner options
Explore your selling options
What's special
Check out this Mediterranean-Tuscan Beauty in Whorton Bend. Enjoy a private courtyard with a gunite pool, brick fireplace, pergola, and a fully equipped outdoor kitchen with a half bath—that’s perfect for entertaining. Inside, you’ll find 3 bedrooms, 2 full baths, and 3 half baths. The grand foyer opens to a formal parlor and staircase, leading to a spacious great room with fireplace and custom built-ins. The chef’s kitchen features granite countertops, a stone backsplash, island seating, stainless steel appliances, and a butler’s pantry.The master suite offers a double trey ceiling, sitting area, glamour bath with whirlpool tub, sep shower, and walk in closet. This home is a must see.
Zillow last checked: 8 hours ago
Listing updated: May 30, 2025 at 10:00am
Listed by:
Jeri Franks 256-572-4280,
Leading Edge RE Group-Gtsv.
Bought with:
NON NALMLS OFFICE
Source: ValleyMLS,MLS#: 21884343
Facts & features
Interior
Bedrooms & bathrooms
- Bedrooms: 3
- Bathrooms: 5
- Full bathrooms: 2
- 1/2 bathrooms: 3
Primary bedroom
- Features: Ceiling Fan(s), Crown Molding, Tray Ceiling(s), Wood Floor
- Level: First
- Area: 342
- Dimensions: 18 x 19
Bedroom 2
- Features: Ceiling Fan(s), Carpet
- Level: Second
- Area: 221
- Dimensions: 13 x 17
Bedroom 3
- Features: Ceiling Fan(s), Carpet
- Level: Second
- Area: 182
- Dimensions: 13 x 14
Dining room
- Features: Crown Molding, Tile
- Level: First
- Area: 204
- Dimensions: 12 x 17
Kitchen
- Features: Crown Molding, Eat-in Kitchen, Kitchen Island, Recessed Lighting, Tile
- Level: First
- Area: 272
- Dimensions: 16 x 17
Living room
- Features: Ceiling Fan(s), Crown Molding, Fireplace, Wood Floor
- Level: First
- Area: 588
- Dimensions: 21 x 28
Heating
- Central 2+, Electric
Cooling
- Multi Units
Features
- Has basement: No
- Number of fireplaces: 2
- Fireplace features: Outside, Gas Log, Two
Interior area
- Total interior livable area: 4,000 sqft
Property
Parking
- Parking features: Garage-Attached, Garage-Four Car
Features
- Levels: Two
- Stories: 2
- Exterior features: Outdoor Kitchen, Sidewalk, Sprinkler Sys
- Has private pool: Yes
Lot
- Size: 0.91 Acres
Details
- Parcel number: 1508270001004.001
Construction
Type & style
- Home type: SingleFamily
- Property subtype: Single Family Residence
Materials
- Foundation: Slab
Condition
- New construction: No
- Year built: 2005
Utilities & green energy
- Sewer: Public Sewer, Septic Tank
- Water: Public
Community & neighborhood
Location
- Region: Gadsden
- Subdivision: Magnolia Place
Price history
| Date | Event | Price |
|---|---|---|
| 5/30/2025 | Sold | $809,900$202/sqft |
Source: | ||
| 5/3/2025 | Pending sale | $809,900$202/sqft |
Source: | ||
| 5/3/2025 | Listed for sale | $809,900$202/sqft |
Source: | ||
| 4/1/2025 | Contingent | $809,900$202/sqft |
Source: | ||
| 3/29/2025 | Listed for sale | $809,900+18.2%$202/sqft |
Source: | ||
Public tax history
| Year | Property taxes | Tax assessment |
|---|---|---|
| 2025 | $3,305 -50.3% | $68,440 -49.6% |
| 2024 | $6,654 +132.4% | $135,800 +100% |
| 2023 | $2,863 +18% | $67,900 +17.8% |
Find assessor info on the county website
Neighborhood: 35901
Nearby schools
GreatSchools rating
- 10/10Southside Elementary SchoolGrades: PK-5Distance: 3.7 mi
- 5/10Rainbow Middle SchoolGrades: 6-8Distance: 4.2 mi
- 5/10Southside High SchoolGrades: PK,9-12Distance: 3.9 mi
Schools provided by the listing agent
- Elementary: Eura Brown Elementary
- Middle: Gadsden
- High: Gadsden City High
Source: ValleyMLS. This data may not be complete. We recommend contacting the local school district to confirm school assignments for this home.

Get pre-qualified for a loan
At Zillow Home Loans, we can pre-qualify you in as little as 5 minutes with no impact to your credit score.An equal housing lender. NMLS #10287.

