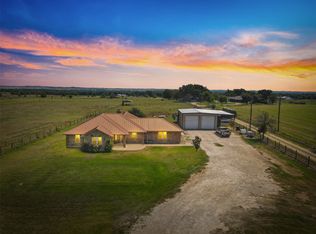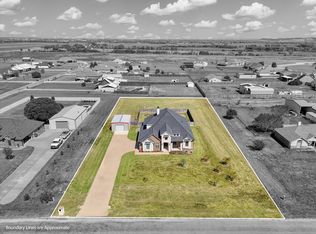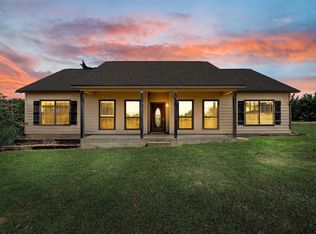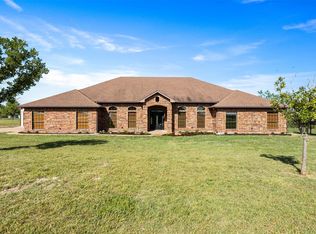Welcome to country living at its finest, just a 25-30 minute drive from the bustling city of Greater Waco and the Same for Temple, Tx. Nestled on 5.26 acres, this property at 4869 W. Big Elm in Moody, Tx is the ultimate retreat for those seeking peace and tranquility. Totally Renovated- Boasting four spacious bedrooms and three luxurious bathrooms, this 2,522 square foot home is the perfect blend of comfort and style. As you enter, you will be greeted by a sunlit living area featuring stunning luxury plank flooring and a cozy wood-burning fireplace, creating the perfect ambiance for relaxation. The large kitchen is every home cook's dream, with an abundance of cabinet and counter space, a cooktop, oven and granite countertops complimented by a beautiful backsplash. The pantry and wine-rack makes meal prep time a breeze. Escape to your own private oasis in the expansive master bedroom, complete with a spa-like tub, separate shower, large closets and dual vanities. Step outside onto the large concrete patio and take a dip in the inviting pool, the ideal spot for hosting unforgettable gatherings with family and friends. For storage and hobbies, there is a detached foam insulated air-conditioned garage-shop, a large shed by the pool, and metal barn for your livestock. Check these extras out…. This home has newer HVAC units, washing machines and dryers on both sides of the house for guest use, it has paid of solar panels to help save you cost on energy, an ag exemption which greatly helps out on property tax, it has added generator connections to the electrical service for a back up power source if needed. Conveniently located just 10-15 minutes from I-35, this property offers the best of both worlds - a peaceful country setting with easy access to all the places interstate can lead you. Don't miss the chance to make this your dream home. Schedule a showing today and experience the warmth and friendliness of 4869 W. Big Elm for yourself.
For sale
$720,000
4869 W Big Elm Rd, Moody, TX 76557
4beds
2,522sqft
Est.:
Single Family Residence
Built in 2011
5.26 Acres Lot
$700,800 Zestimate®
$285/sqft
$-- HOA
What's special
Inviting poolWood-burning fireplaceLuxurious bathroomsSpacious bedroomsGranite countertopsLuxury plank flooringExpansive master bedroom
- 126 days |
- 470 |
- 15 |
Zillow last checked: 8 hours ago
Listing updated: December 03, 2025 at 09:10pm
Listed by:
Daniel Tagle Jr. 0581161,
ERA Courtyard Real Estate 254-235-7788
Source: NTREIS,MLS#: 21042063
Tour with a local agent
Facts & features
Interior
Bedrooms & bathrooms
- Bedrooms: 4
- Bathrooms: 3
- Full bathrooms: 3
Primary bedroom
- Level: First
- Dimensions: 0 x 0
Living room
- Level: First
- Dimensions: 0 x 0
Heating
- Central, Electric
Cooling
- Central Air, Electric
Appliances
- Included: Dishwasher, Electric Cooktop, Electric Oven, Electric Water Heater, Disposal
- Laundry: Common Area, Washer Hookup, Dryer Hookup, ElectricDryer Hookup, Other
Features
- Eat-in Kitchen, Granite Counters, Pantry, Cable TV, Walk-In Closet(s)
- Flooring: Luxury Vinyl Plank, Tile
- Has basement: No
- Number of fireplaces: 1
- Fireplace features: Wood Burning
Interior area
- Total interior livable area: 2,522 sqft
Video & virtual tour
Property
Parking
- Total spaces: 3
- Parking features: Driveway, Garage, Heated Garage, Storage, Workshop in Garage
- Attached garage spaces: 3
- Has uncovered spaces: Yes
Features
- Levels: One
- Stories: 1
- Patio & porch: Patio, Covered
- Pool features: In Ground, Outdoor Pool, Pool
- Fencing: Barbed Wire
Lot
- Size: 5.26 Acres
- Features: Acreage
Details
- Additional structures: Barn(s), Second Garage, Stable(s), Shed(s), Workshop
- Parcel number: 361461
- Horse amenities: Stable(s)
Construction
Type & style
- Home type: SingleFamily
- Architectural style: Traditional,Detached
- Property subtype: Single Family Residence
- Attached to another structure: Yes
Materials
- Board & Batten Siding, Rock, Stone
- Foundation: Slab
- Roof: Metal
Condition
- Year built: 2011
Utilities & green energy
- Electric: Photovoltaics Seller Owned
- Sewer: Septic Tank
- Water: Community/Coop
- Utilities for property: Septic Available, Water Available, Cable Available
Green energy
- Energy generation: Solar
Community & HOA
Community
- Subdivision: Violet J T
HOA
- Has HOA: No
Location
- Region: Moody
Financial & listing details
- Price per square foot: $285/sqft
- Tax assessed value: $558,010
- Annual tax amount: $8,505
- Date on market: 8/27/2025
- Cumulative days on market: 126 days
- Listing terms: Cash,Conventional,Texas Vet,VA Loan
Estimated market value
$700,800
$666,000 - $736,000
$3,194/mo
Price history
Price history
| Date | Event | Price |
|---|---|---|
| 8/27/2025 | Listed for sale | $720,000+0%$285/sqft |
Source: NTREIS #21042063 Report a problem | ||
| 8/1/2025 | Listing removed | $719,900$285/sqft |
Source: | ||
| 3/28/2025 | Listed for sale | $719,900-0.7%$285/sqft |
Source: | ||
| 11/7/2024 | Listing removed | $724,900$287/sqft |
Source: | ||
| 10/24/2024 | Price change | $724,900-1.4%$287/sqft |
Source: | ||
Public tax history
Public tax history
| Year | Property taxes | Tax assessment |
|---|---|---|
| 2026 | $6,616 +14.7% | $558,010 +17.4% |
| 2025 | $5,766 +7.5% | $475,280 +6.8% |
| 2024 | $5,366 +32.2% | $444,940 +52.4% |
Find assessor info on the county website
BuyAbility℠ payment
Est. payment
$4,674/mo
Principal & interest
$3582
Property taxes
$840
Home insurance
$252
Climate risks
Neighborhood: 76557
Nearby schools
GreatSchools rating
- 6/10Moody Elementary SchoolGrades: K-4Distance: 4.3 mi
- 6/10Moody Middle SchoolGrades: 5-8Distance: 4.4 mi
- 6/10Moody High SchoolGrades: 9-12Distance: 2.7 mi
Schools provided by the listing agent
- Elementary: Moody
- Middle: Moody
- High: Moody
- District: Moody ISD
Source: NTREIS. This data may not be complete. We recommend contacting the local school district to confirm school assignments for this home.
- Loading
- Loading





