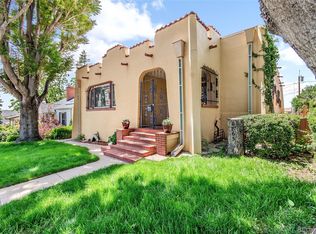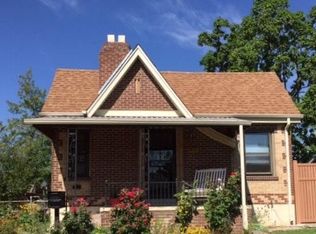Sold for $780,000 on 07/31/24
$780,000
4869 Stuart St, Denver, CO 80212
4beds
1,750sqft
Residential-Detached, Residential
Built in 1928
6,250 Square Feet Lot
$743,200 Zestimate®
$446/sqft
$3,239 Estimated rent
Home value
$743,200
$691,000 - $795,000
$3,239/mo
Zestimate® history
Loading...
Owner options
Explore your selling options
What's special
Motivated Sellers! Discover the charm of this meticulously maintained 4-bedroom Craftsman bungalow. Nestled in the historic Berkeley neighborhood and one block east of Tennyson Street, this 1928 home shines with lots of windows, original woodwork, and recently refinished original hardwood flooring. This residence features a spacious, open layout on a generous lot, perfect for both privacy and entertaining. This home blends historic charm with modern amenities, offering a detached garage and a carport pad that can be used for an additional vehicle or rv. Easy access to local conveniences (10min drive to Broncos Stadium/downtown). Solid brick construction and a large mini-split system keep the house cool. Located off of the Tennyson Strip, this property is ideally situated near top-rated schools, daycares, Willis-Case Golf Course, Rocky Mountain Lake Park and Berkeley Park. Lakes, playgrounds, dog park, recreation center with 2 pools, and Smiley branch library are all within a few minutes walk. This home combines historic allure with modern living in one of Denver's most sought-after neighborhoods. Experience an urban retreat where comfort, style, and accessibility meet, making it an ideal choice for those looking to enjoy the best of Denver living. One year First American Home Warranty included.
Zillow last checked: 8 hours ago
Listing updated: July 31, 2025 at 03:15am
Listed by:
Christine Gwinnup 303-709-4262,
LPT Realty, LLC.
Bought with:
Nancy Schaack
Source: IRES,MLS#: 1011047
Facts & features
Interior
Bedrooms & bathrooms
- Bedrooms: 4
- Bathrooms: 2
- Full bathrooms: 1
- 3/4 bathrooms: 1
- Main level bedrooms: 2
Primary bedroom
- Area: 121
- Dimensions: 11 x 11
Bedroom 2
- Area: 99
- Dimensions: 11 x 9
Bedroom 3
- Area: 156
- Dimensions: 13 x 12
Bedroom 4
- Area: 180
- Dimensions: 10 x 18
Dining room
- Area: 144
- Dimensions: 12 x 12
Kitchen
- Area: 156
- Dimensions: 13 x 12
Living room
- Area: 300
- Dimensions: 25 x 12
Heating
- Forced Air
Cooling
- Wall/Window Unit(s)
Features
- Separate Dining Room
- Windows: Window Coverings
- Basement: Full
- Has fireplace: Yes
- Fireplace features: Living Room
Interior area
- Total structure area: 1,750
- Total interior livable area: 1,750 sqft
- Finished area above ground: 1,157
- Finished area below ground: 593
Property
Parking
- Total spaces: 1
- Parking features: Garage
- Garage spaces: 1
- Details: Garage Type: Detached
Features
- Stories: 1
- Fencing: Fenced
Lot
- Size: 6,250 sqft
Details
- Parcel number: 218425020
- Zoning: R
- Special conditions: Private Owner
Construction
Type & style
- Home type: SingleFamily
- Architectural style: Ranch
- Property subtype: Residential-Detached, Residential
Materials
- Brick
- Roof: Composition
Condition
- Not New, Previously Owned
- New construction: No
- Year built: 1928
Utilities & green energy
- Electric: Electric
- Gas: Natural Gas
- Water: City Water, City of Denver
- Utilities for property: Natural Gas Available, Electricity Available
Community & neighborhood
Location
- Region: Denver
- Subdivision: Berkeley
Other
Other facts
- Listing terms: Cash,Conventional,FHA,VA Loan
Price history
| Date | Event | Price |
|---|---|---|
| 7/31/2024 | Sold | $780,000+3.3%$446/sqft |
Source: | ||
| 7/8/2024 | Pending sale | $755,000$431/sqft |
Source: | ||
| 7/1/2024 | Price change | $755,000-7.4%$431/sqft |
Source: | ||
| 6/29/2024 | Price change | $815,000-1.2%$466/sqft |
Source: | ||
| 6/22/2024 | Price change | $825,000-3.5%$471/sqft |
Source: | ||
Public tax history
| Year | Property taxes | Tax assessment |
|---|---|---|
| 2024 | $2,836 +4.9% | $36,600 -7.7% |
| 2023 | $2,704 +3.6% | $39,660 +16.6% |
| 2022 | $2,610 +7.5% | $34,000 -2.8% |
Find assessor info on the county website
Neighborhood: Regis
Nearby schools
GreatSchools rating
- 8/10Centennial A School for Expeditionary LearningGrades: PK-5Distance: 0.2 mi
- 9/10Skinner Middle SchoolGrades: 6-8Distance: 1 mi
- 5/10North High SchoolGrades: 9-12Distance: 2 mi
Schools provided by the listing agent
- Elementary: Centennial
- Middle: Skinner
- High: North
Source: IRES. This data may not be complete. We recommend contacting the local school district to confirm school assignments for this home.
Get a cash offer in 3 minutes
Find out how much your home could sell for in as little as 3 minutes with a no-obligation cash offer.
Estimated market value
$743,200
Get a cash offer in 3 minutes
Find out how much your home could sell for in as little as 3 minutes with a no-obligation cash offer.
Estimated market value
$743,200

