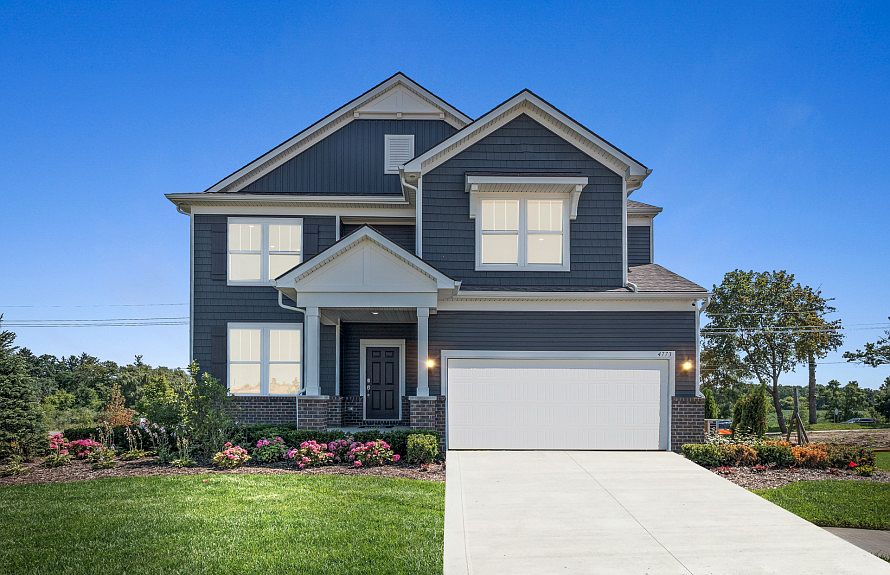Introducing our spectacular Waverly floorplan now available at Lakeview Estates community. Offers a spacious 2-story Gathering Room open to the Gourmet Kitchen with a Stunning Island. The large Loft on the 2nd floor is a perfect space for entertaining. Also includes a Spacious formal Dining room and guest bedroom room to be used to fit your needs. This 3,290 sqft, 4 bedroom, 3 bath home features an Incredible Owner's Suite with a Large Walk-in Closet. The open concept Kitchen and a Gathering room is a perfect place for family gatherings. This home truly has the wow factor you've been looking for. The Landscaping, Sod, and Sprinklers are included. Convenient Living close to Downtown Milford Shopping and entertaining, Expressways, Kensington Park, and only a few miles from Twelve Oaks Mall. Enjoy peace of mind with our limited 10-year Structural Warranty. Estimated move in June 2025.
Pending
$589,665
4869 Marquette Dr, Milford, MI 48381
4beds
3,290sqft
Single Family Residence
Built in 2024
-- sqft lot
$509,800 Zestimate®
$179/sqft
$121/mo HOA
- 60 days
- on Zillow |
- 18 |
- 0 |
Zillow last checked: 7 hours ago
Listing updated: June 12, 2025 at 05:47pm
Listed by:
Heather S Shaffer 248-254-7900,
PH Relocation Services LLC 248-254-7900
Source: Realcomp II,MLS#: 20240087796
Travel times
Schedule tour
Select your preferred tour type — either in-person or real-time video tour — then discuss available options with the builder representative you're connected with.
Select a date
Facts & features
Interior
Bedrooms & bathrooms
- Bedrooms: 4
- Bathrooms: 3
- Full bathrooms: 2
- 1/2 bathrooms: 1
Heating
- Forced Air, Natural Gas
Cooling
- Central Air
Appliances
- Included: Dishwasher, Microwave, Stainless Steel Appliances
Features
- Basement: Unfinished
- Has fireplace: No
Interior area
- Total interior livable area: 3,290 sqft
- Finished area above ground: 3,290
Video & virtual tour
Property
Parking
- Total spaces: 2
- Parking features: Two Car Garage, Attached, Garage Door Opener
- Attached garage spaces: 2
Features
- Levels: Two
- Stories: 2
- Entry location: GroundLevelwSteps
- Patio & porch: Covered, Porch
- Pool features: None
Lot
- Dimensions: 54 x 127 x 82 x 127
Details
- Parcel number: 0
- Special conditions: Short Sale No,Standard
Construction
Type & style
- Home type: SingleFamily
- Architectural style: Colonial
- Property subtype: Single Family Residence
Materials
- Brick, Vinyl Siding
- Foundation: Basement, Poured
Condition
- New Construction
- New construction: Yes
- Year built: 2024
Details
- Builder name: Pulte Homes
- Warranty included: Yes
Utilities & green energy
- Sewer: Public Sewer
- Water: Public
Community & HOA
Community
- Subdivision: Lakeview Estates
HOA
- Has HOA: Yes
- HOA fee: $1,456 annually
- HOA phone: 248-254-7900
Location
- Region: Milford
Financial & listing details
- Price per square foot: $179/sqft
- Date on market: 11/21/2024
- Listing agreement: Exclusive Right To Sell
- Listing terms: Cash,Conventional
About the community
Lakeview Estates, a single-family new construction community in Milford, MI offers Life Tested homes with everyday comfort and luxury. Within minutes of local shops, restaurants, and entertainment, you'll love this beautiful community. Nearby to over 4,400 acres of wooded, hilly terrain, outdoors lovers can enjoy year-round recreation available at Kensington Metropark. Equipped with innovative floor plans, there will be a special space for everyone to call their own.
Source: Pulte

