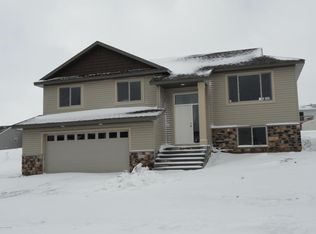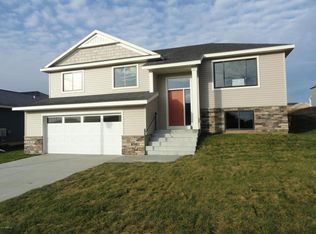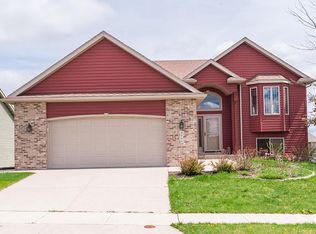Closed
$390,000
4869 Bishop Ln NW, Rochester, MN 55901
3beds
1,849sqft
Single Family Residence
Built in 2018
8,712 Square Feet Lot
$408,600 Zestimate®
$211/sqft
$2,204 Estimated rent
Home value
$408,600
$372,000 - $445,000
$2,204/mo
Zestimate® history
Loading...
Owner options
Explore your selling options
What's special
Step into this 3-bedroom, 2-bathroom home, where an open floor plan and vaulted ceilings create a bright and airy living space. The kitchen features stainless steel appliances, lots of storage, and granite countertops. Enjoy the large deck, which overlooks a flat backyard, offering plenty of space for outdoor activities. The lower level provides additional living space, while the dedicated laundry room adds convenience to your daily routine. Located in a cul-de-sac and a desirable neighborhood close to parks, schools, and shopping, this home is move-in ready and waiting for you! Schedule your showing today!
Zillow last checked: 8 hours ago
Listing updated: June 17, 2025 at 01:48pm
Listed by:
Lee Fleming 507-261-0072,
Edina Realty, Inc.
Bought with:
Allison L Vaith
Edina Realty, Inc.
Source: NorthstarMLS as distributed by MLS GRID,MLS#: 6684041
Facts & features
Interior
Bedrooms & bathrooms
- Bedrooms: 3
- Bathrooms: 2
- Full bathrooms: 1
- 3/4 bathrooms: 1
Bedroom 1
- Level: Main
- Area: 192 Square Feet
- Dimensions: 12x16
Bedroom 2
- Level: Main
- Area: 130 Square Feet
- Dimensions: 10x13
Bedroom 3
- Level: Lower
- Area: 80 Square Feet
- Dimensions: 10x8
Dining room
- Level: Main
- Area: 132 Square Feet
- Dimensions: 11x12
Family room
- Level: Lower
- Area: 144 Square Feet
- Dimensions: 12x12
Kitchen
- Level: Main
- Area: 108 Square Feet
- Dimensions: 12x9
Laundry
- Level: Lower
- Area: 49 Square Feet
- Dimensions: 7x7
Living room
- Level: Main
- Area: 132 Square Feet
- Dimensions: 11x12
Utility room
- Level: Lower
- Area: 121 Square Feet
- Dimensions: 11x11
Heating
- Forced Air
Cooling
- Central Air
Appliances
- Included: Dishwasher, Disposal, Dryer, Freezer, Microwave, Range, Refrigerator, Stainless Steel Appliance(s), Washer
Features
- Basement: Egress Window(s),Finished,Full,Sump Pump
- Has fireplace: No
Interior area
- Total structure area: 1,849
- Total interior livable area: 1,849 sqft
- Finished area above ground: 1,089
- Finished area below ground: 700
Property
Parking
- Total spaces: 2
- Parking features: Attached, Concrete, Tuckunder Garage
- Attached garage spaces: 2
Accessibility
- Accessibility features: None
Features
- Levels: Multi/Split
- Patio & porch: Deck
- Pool features: None
- Fencing: Full
Lot
- Size: 8,712 sqft
- Dimensions: 66 x 136
Details
- Foundation area: 760
- Parcel number: 741824075482
- Zoning description: Residential-Single Family
Construction
Type & style
- Home type: SingleFamily
- Property subtype: Single Family Residence
Materials
- Brick/Stone, Vinyl Siding
- Roof: Age 8 Years or Less
Condition
- Age of Property: 7
- New construction: No
- Year built: 2018
Utilities & green energy
- Gas: Natural Gas
- Sewer: City Sewer/Connected
- Water: City Water/Connected
Community & neighborhood
Location
- Region: Rochester
- Subdivision: Kingsbury Hills 7th
HOA & financial
HOA
- Has HOA: No
Price history
| Date | Event | Price |
|---|---|---|
| 6/17/2025 | Sold | $390,000+4%$211/sqft |
Source: | ||
| 4/21/2025 | Pending sale | $375,000+30.7%$203/sqft |
Source: | ||
| 9/20/2019 | Sold | $287,000+0.7%$155/sqft |
Source: | ||
| 8/5/2019 | Pending sale | $284,900$154/sqft |
Source: Coldwell Banker Burnet - Rochester #5269904 Report a problem | ||
| 7/27/2019 | Listed for sale | $284,900+0.7%$154/sqft |
Source: Coldwell Banker Burnet #5269904 Report a problem | ||
Public tax history
| Year | Property taxes | Tax assessment |
|---|---|---|
| 2025 | $4,744 +8.6% | $349,900 +4% |
| 2024 | $4,368 | $336,500 -2.8% |
| 2023 | -- | $346,100 +8.6% |
Find assessor info on the county website
Neighborhood: 55901
Nearby schools
GreatSchools rating
- 8/10George W. Gibbs Elementary SchoolGrades: PK-5Distance: 0.6 mi
- 3/10Dakota Middle SchoolGrades: 6-8Distance: 1.6 mi
- 5/10John Marshall Senior High SchoolGrades: 8-12Distance: 4.3 mi
Schools provided by the listing agent
- Elementary: George Gibbs
- Middle: Dakota
- High: John Marshall
Source: NorthstarMLS as distributed by MLS GRID. This data may not be complete. We recommend contacting the local school district to confirm school assignments for this home.
Get a cash offer in 3 minutes
Find out how much your home could sell for in as little as 3 minutes with a no-obligation cash offer.
Estimated market value$408,600
Get a cash offer in 3 minutes
Find out how much your home could sell for in as little as 3 minutes with a no-obligation cash offer.
Estimated market value
$408,600


